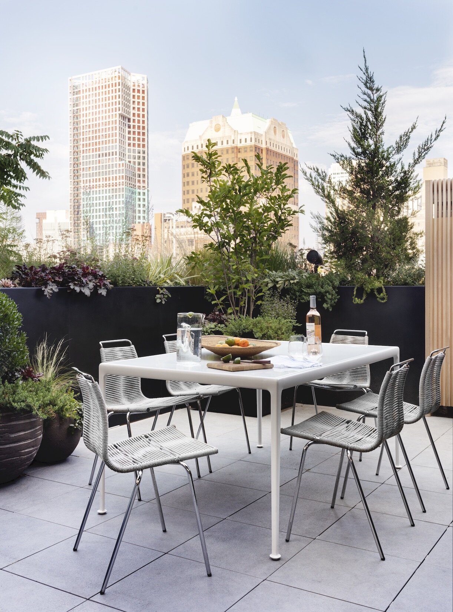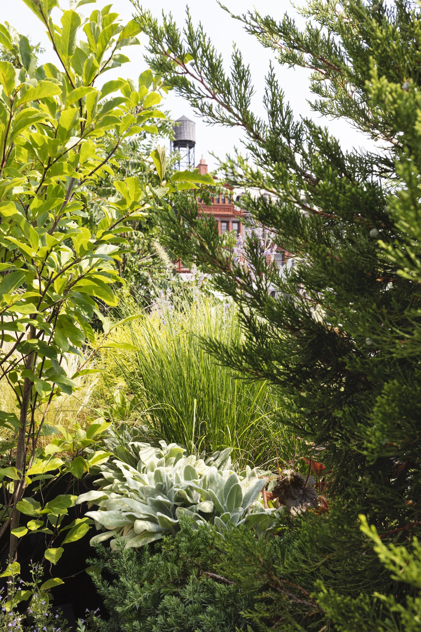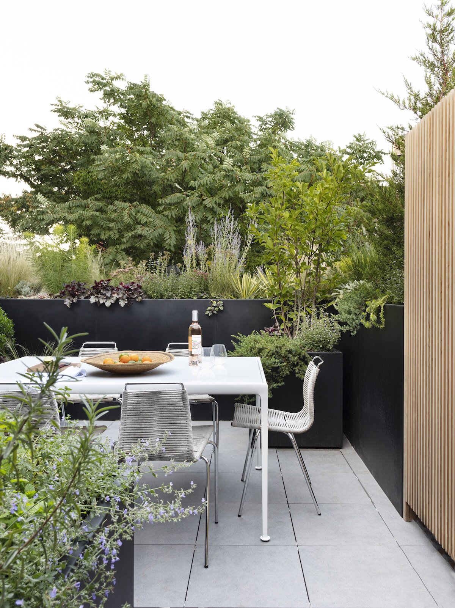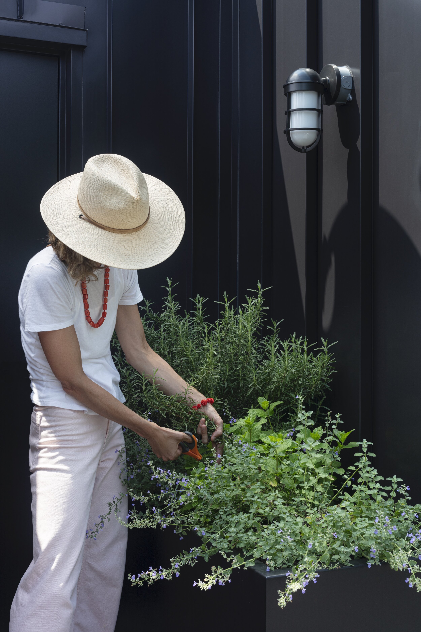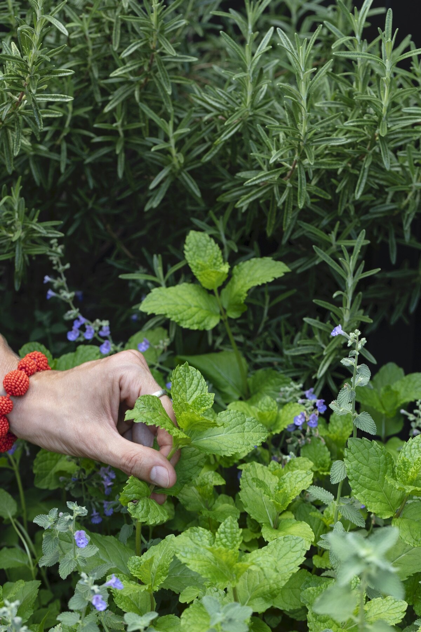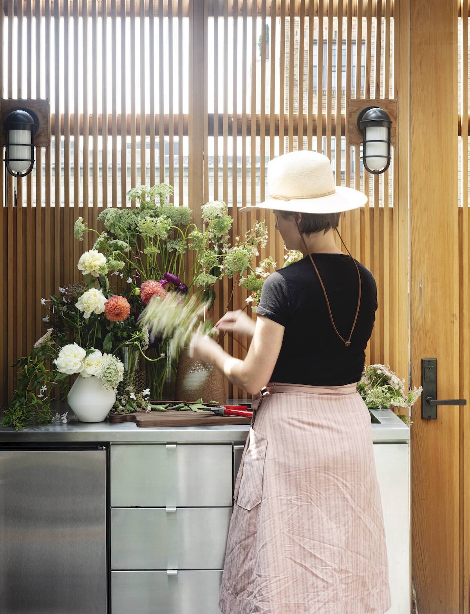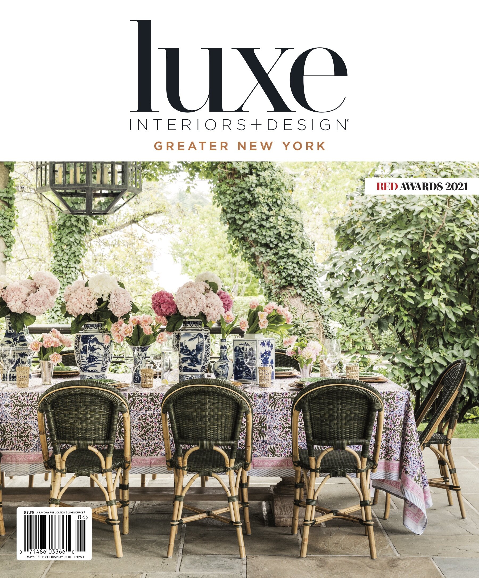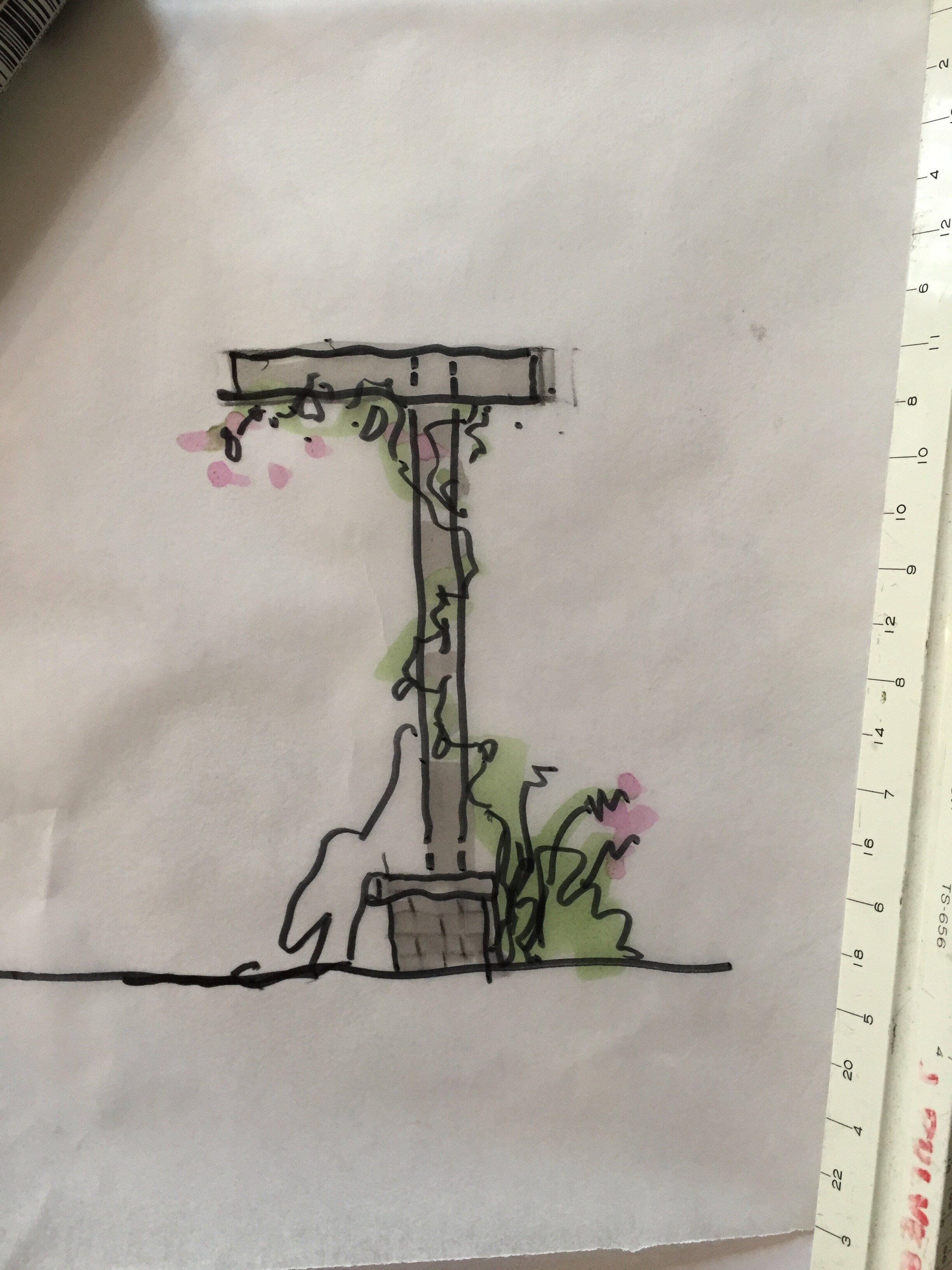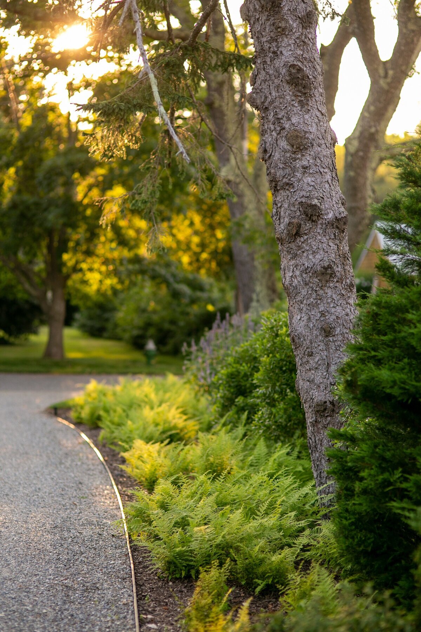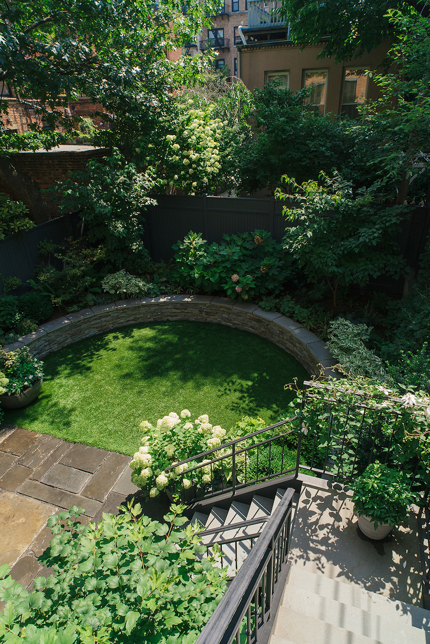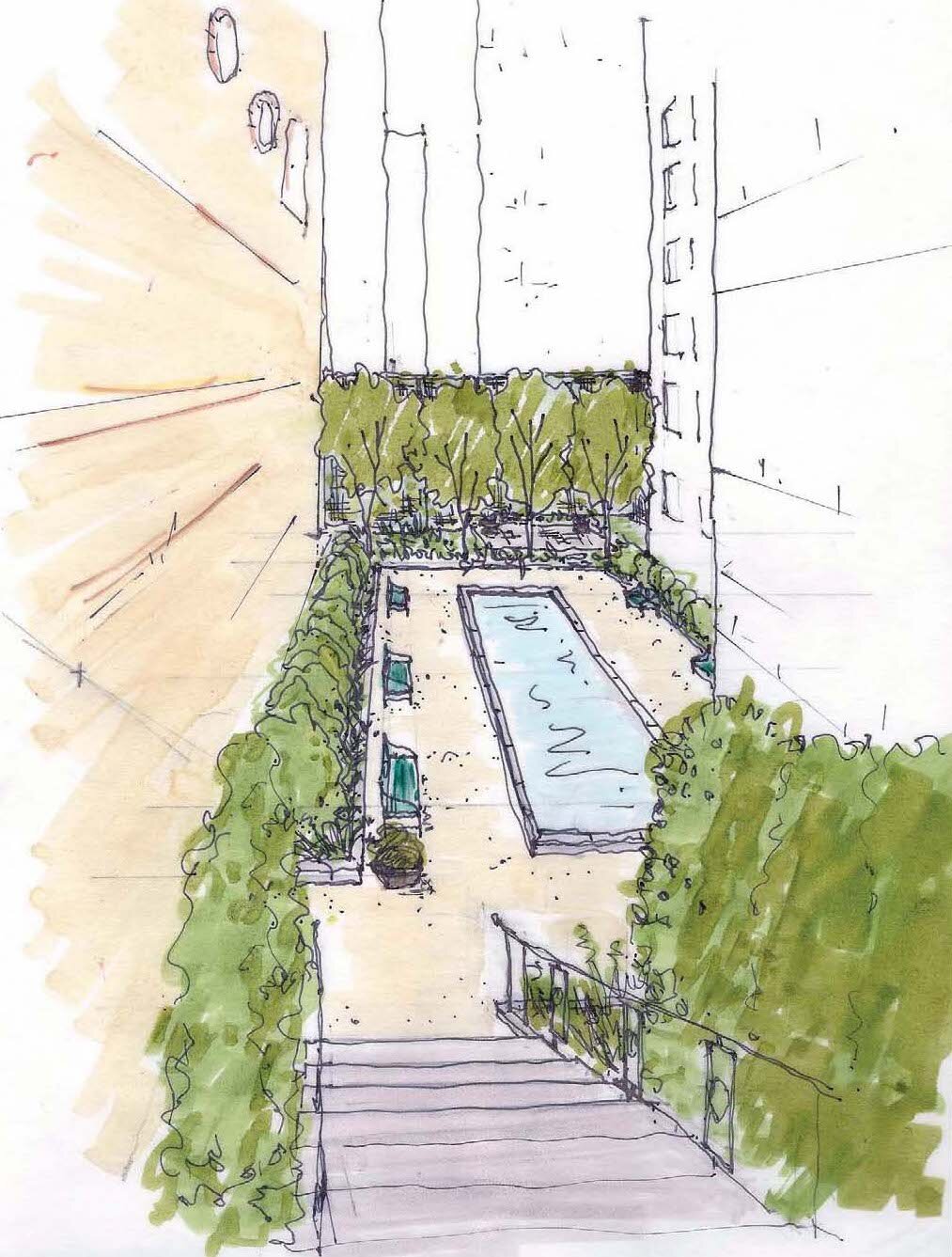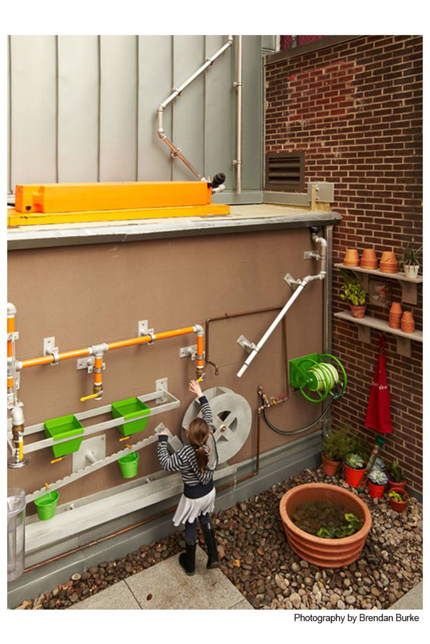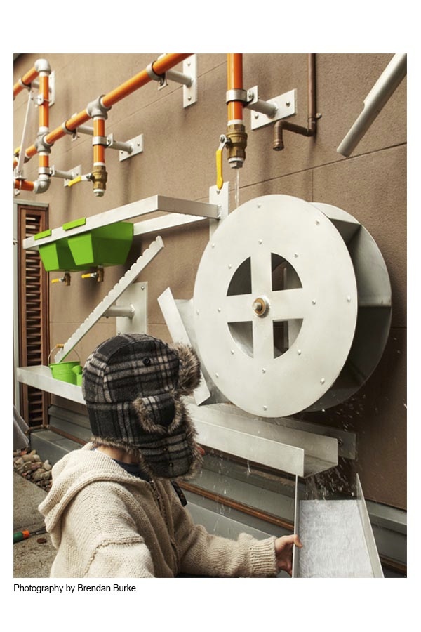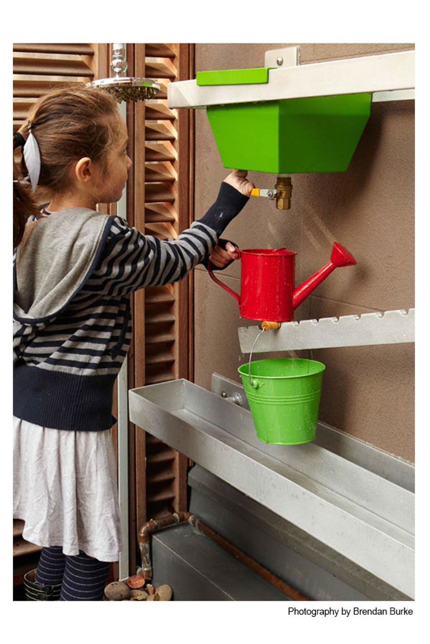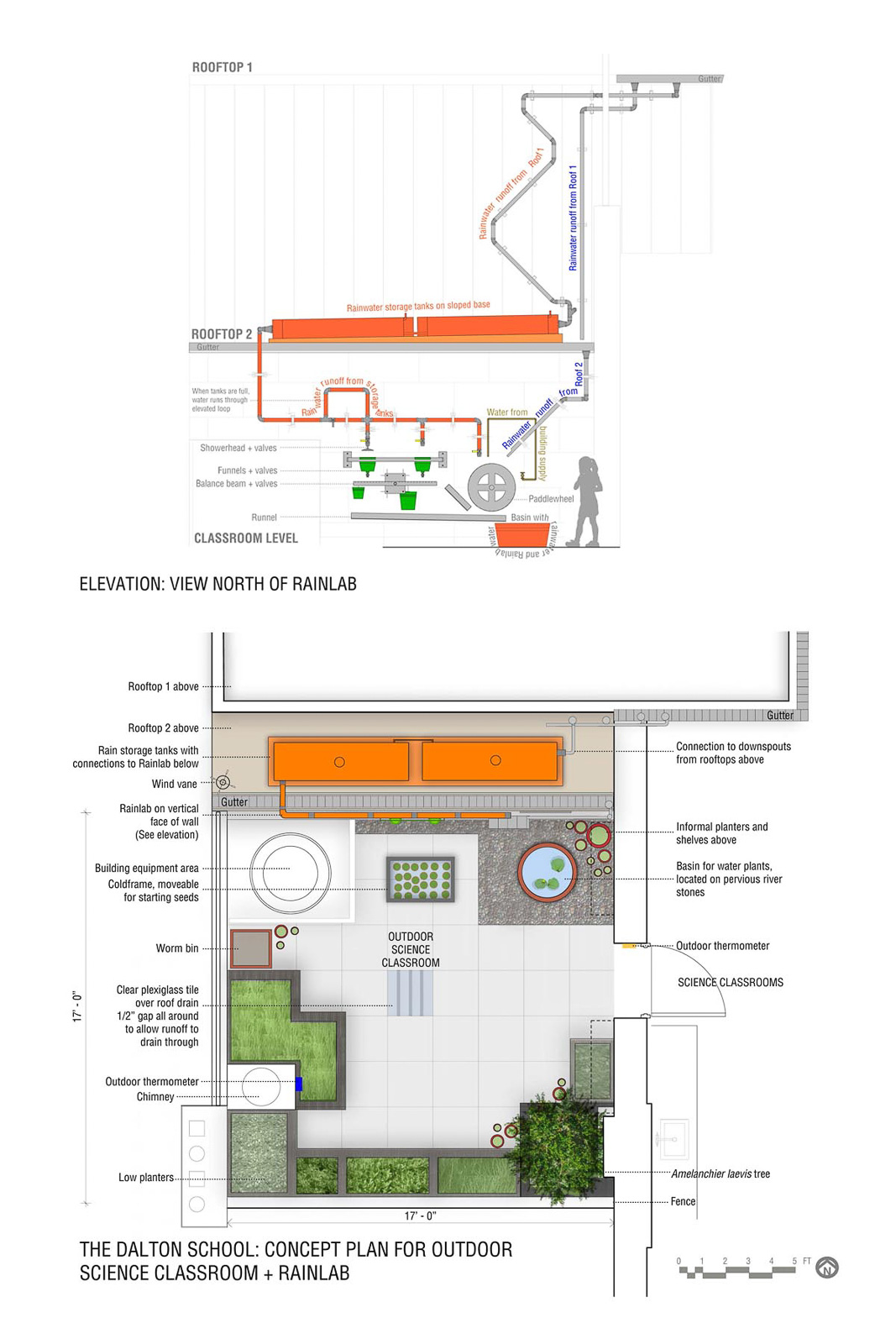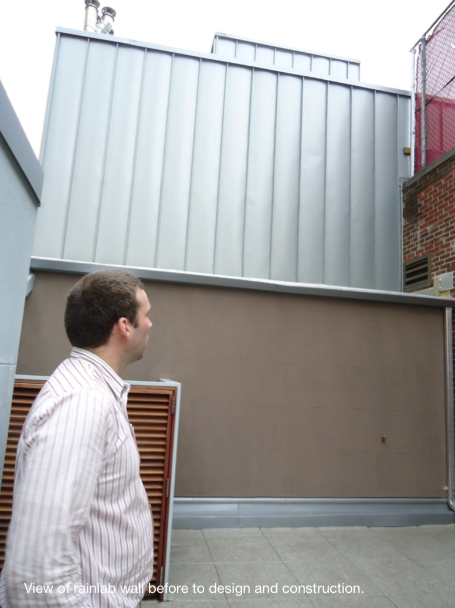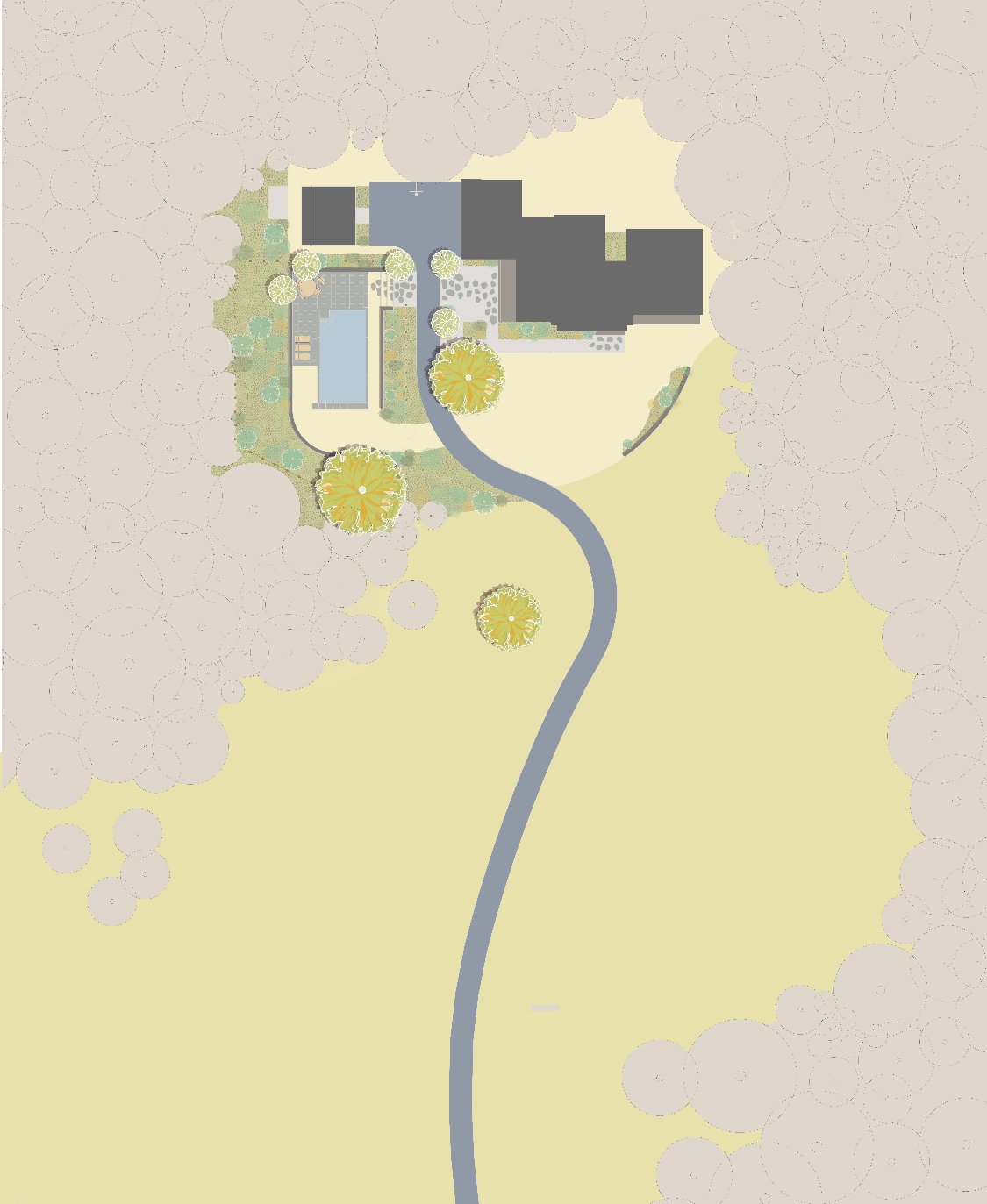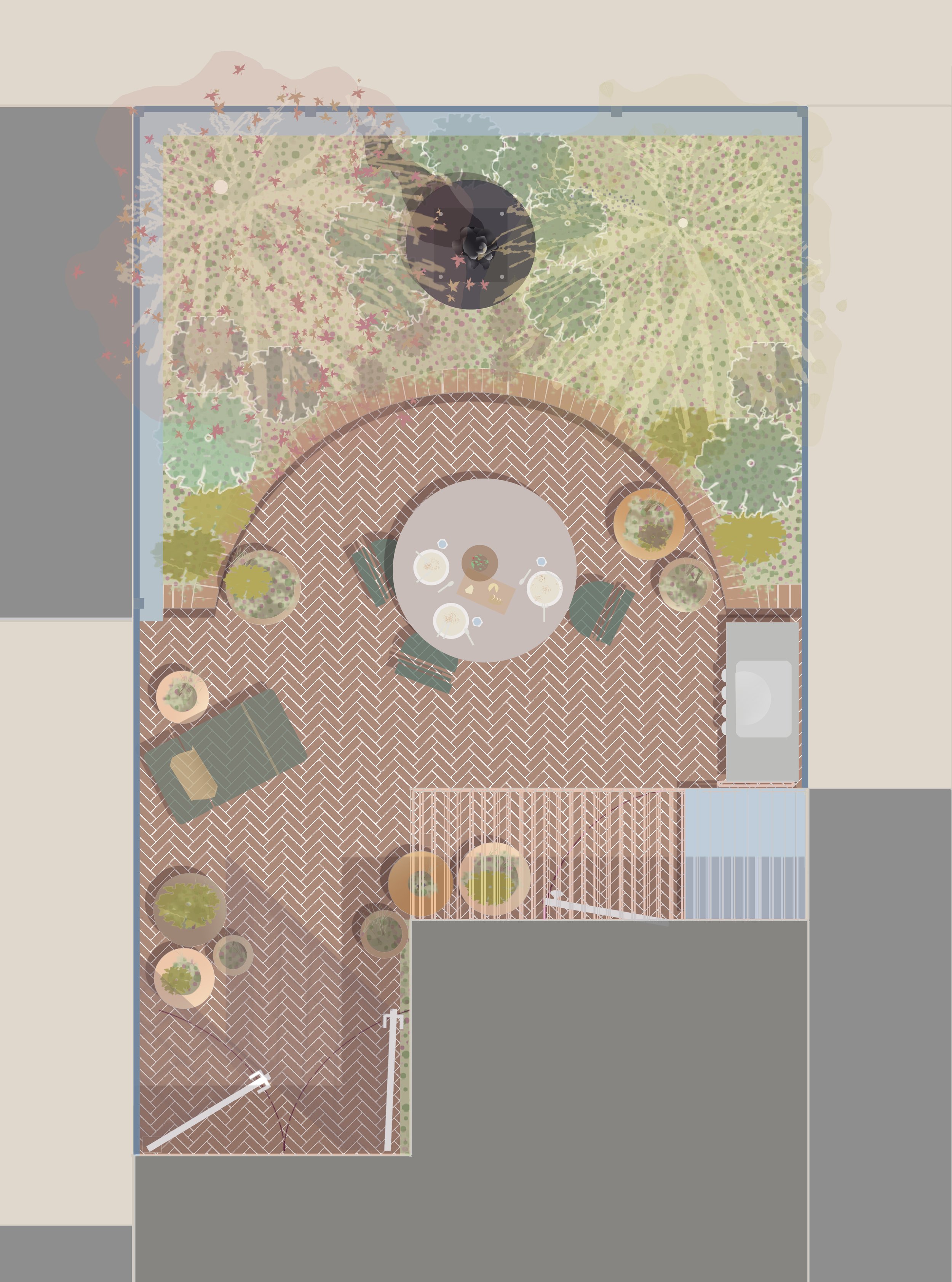PORTFOLIO
SELECTED PROJECTS
ROOM TO GROW in brooklyn
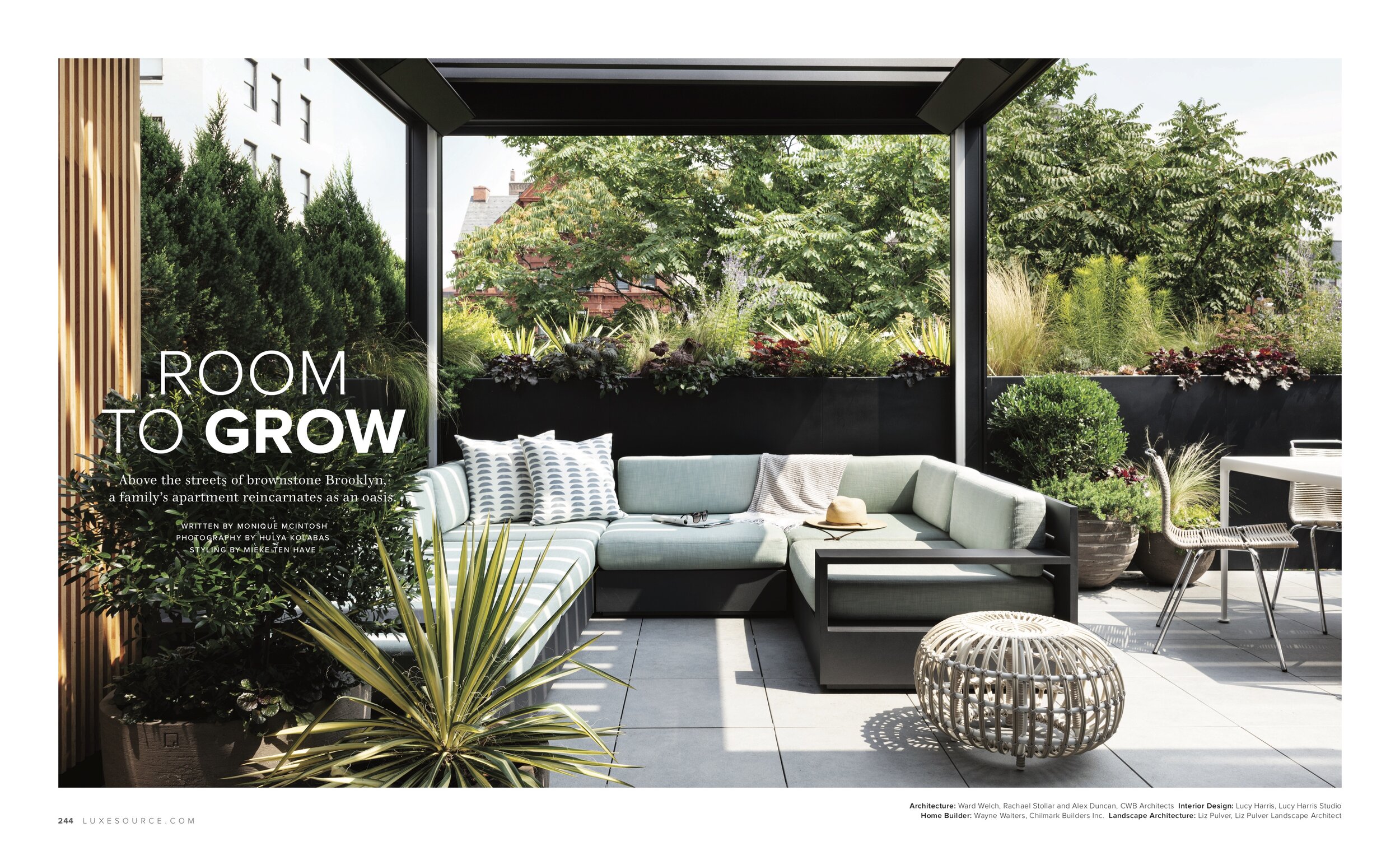
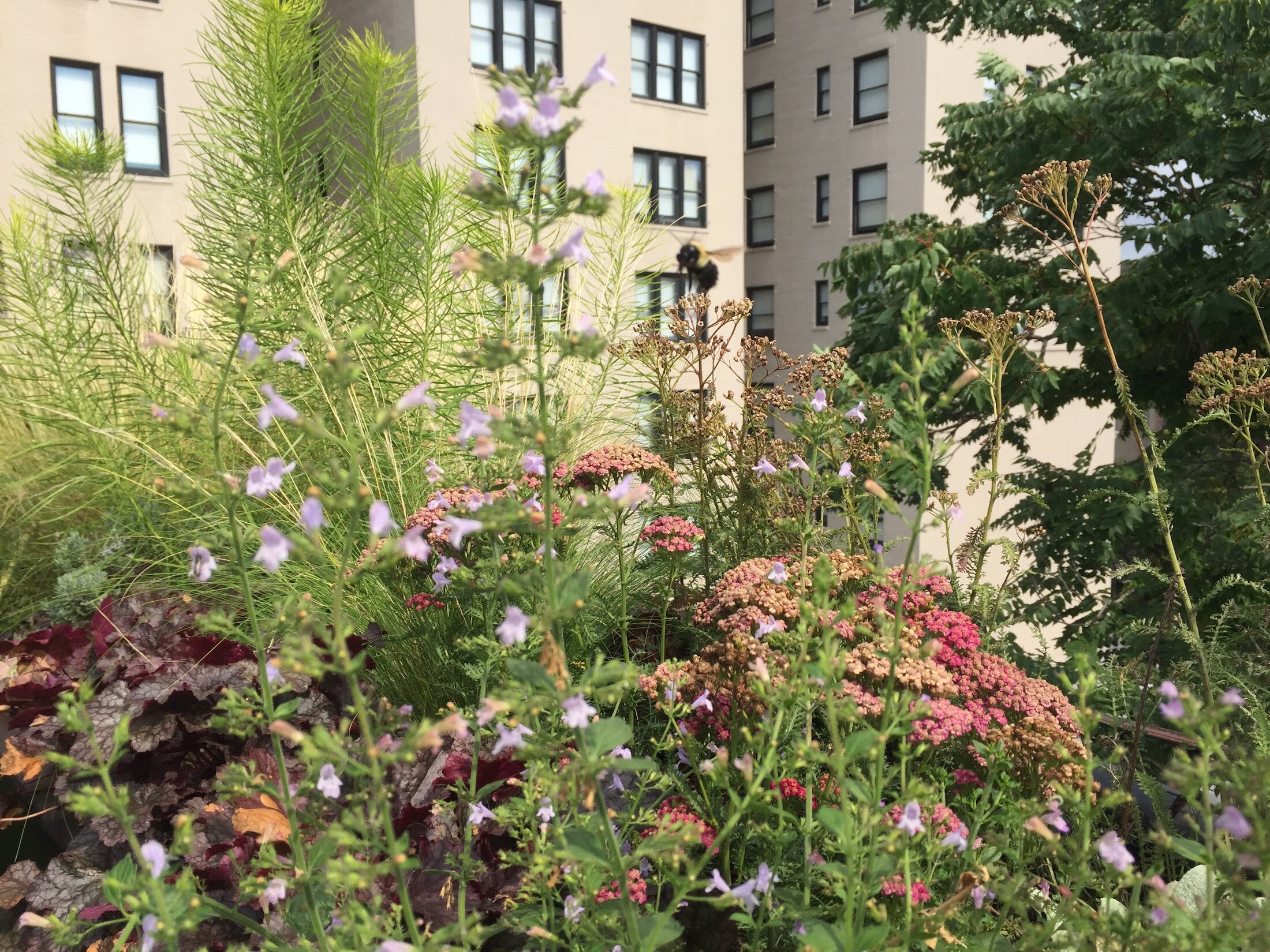
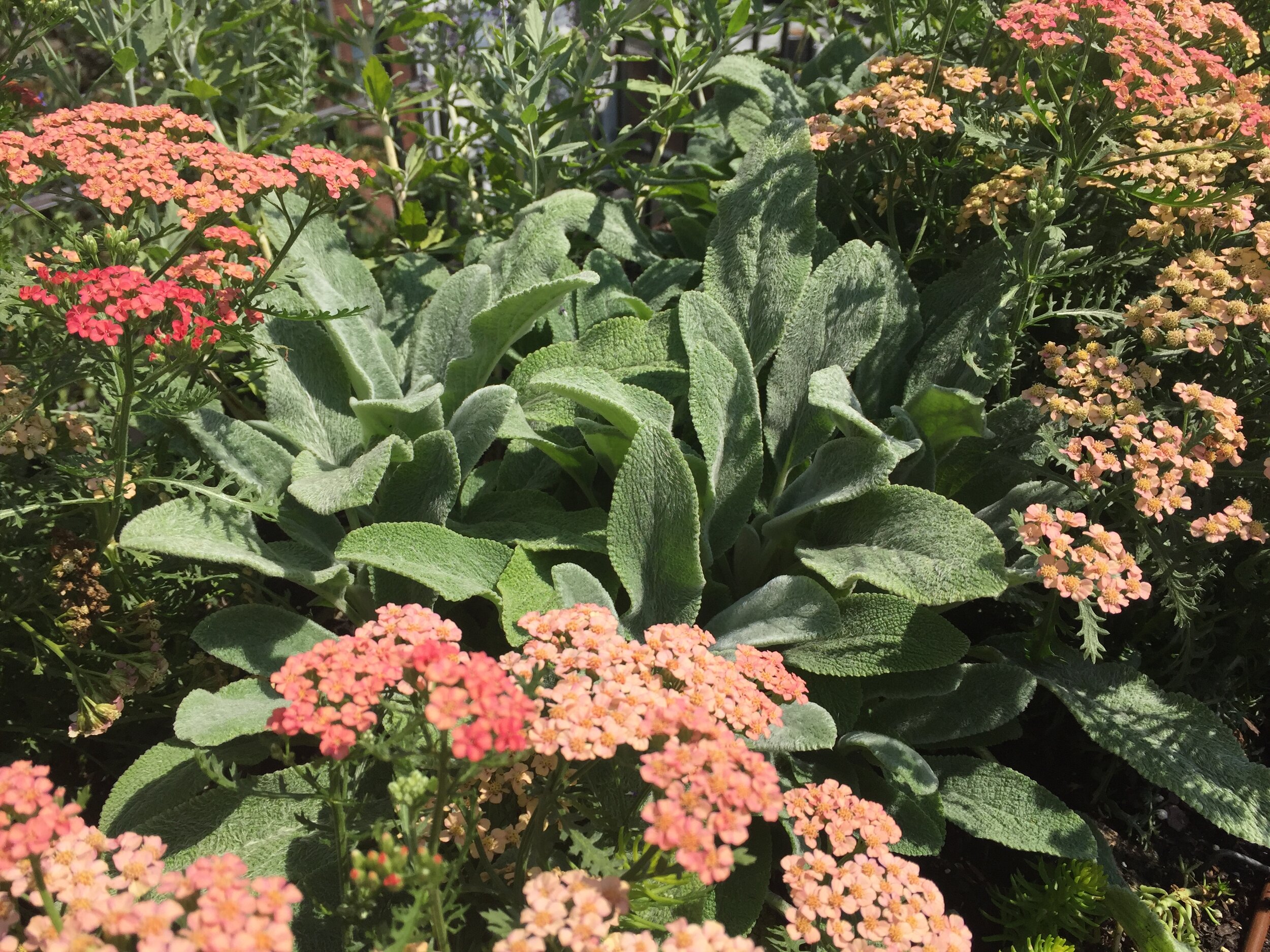
Creating a true garden escape was the goal for this family, undertaking an apartment renovation in Brooklyn Heights. After living in their home for several years and tackling a few projects here and there, they sought out a design team to help them rethink their spaces more holistically, both inside and outside. Liz helped them with the design of the terrace and created a seamless transition between their updated home and their new terrace. Their terrace becomes a new outdoor room in their house and provides them with space to relax, entertain and garden. And it’s become a favorite spot for the family to spend time in. The bright greens and yellows of the plantings pop against the black planters, move in the breeze and change with the seasons. During the design process, Liz tuned into some of the clients’ memories from growing up in California and selected plants for the terrace- like Mexican feather grass, Yuccas and Agaves- that would keep those West Coast connections going strong.
This terrace and home renovation is featured in Luxe Interiors + Design magazine’s May/June 2021 issue. You can link to the story HERE.
Architect: CWB Architects in collaboration with Ward Welch, Rachael Stollar and Alex Duncan Interior Designer and terrace furnishings: Lucy Harris Studio Structural Engineering: Martos Engineering Planters and garden installed by: Meg Finkel, Flower Lab + Sons & Co. Woodworking, Wayne Walters and Chilmark Builders. Photographer: Hulya Kolabas. Stylist: Mieke ten Have
upstate escape IN GERMANTOWN, NY
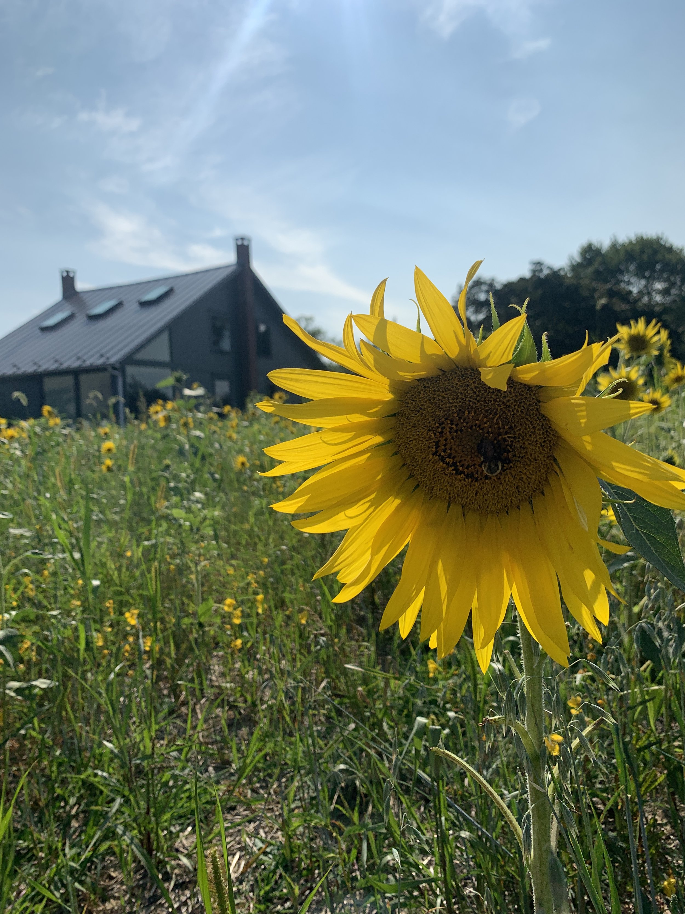
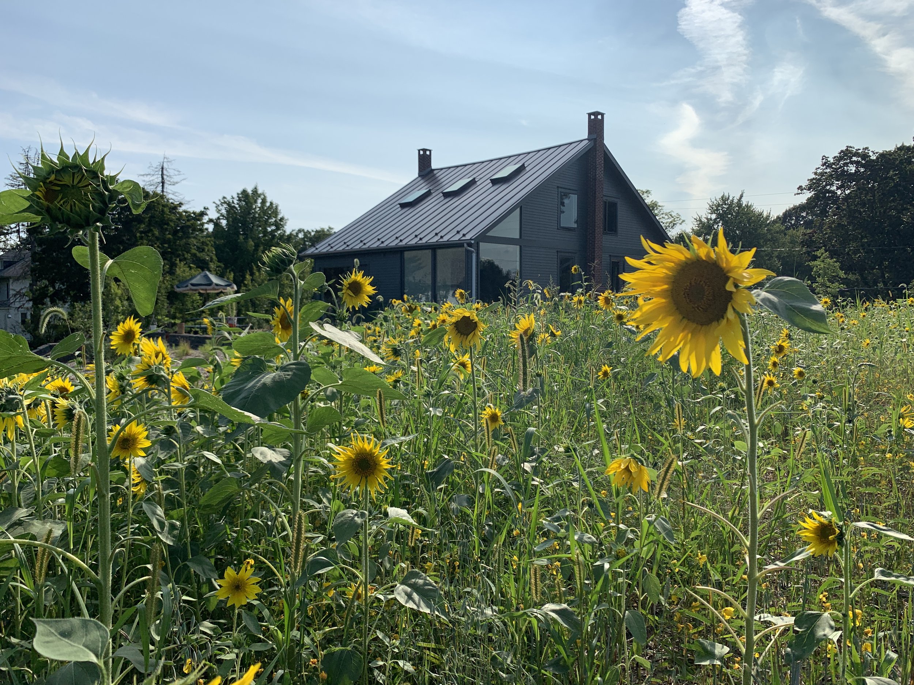
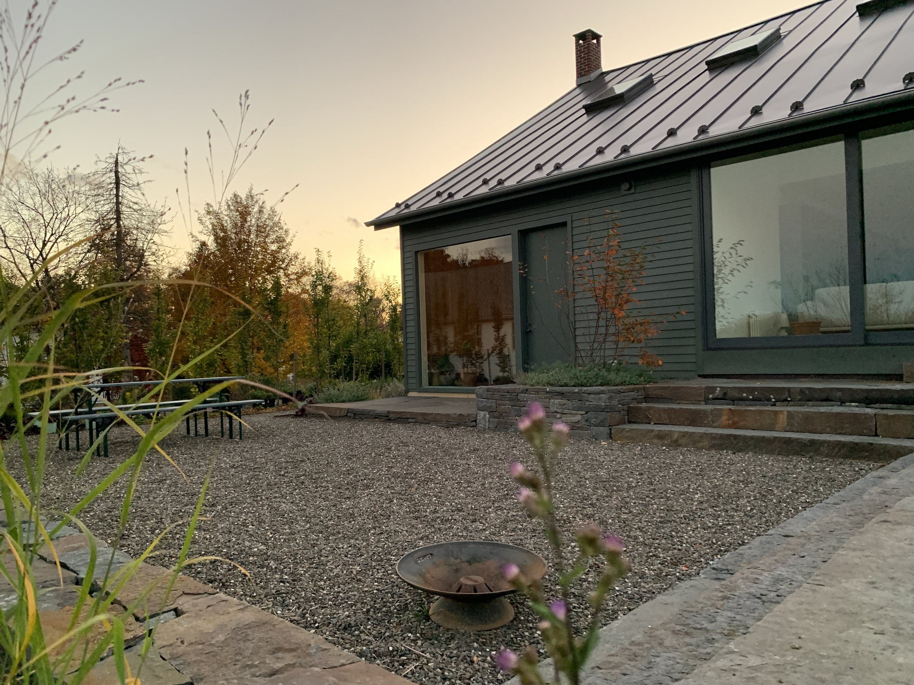
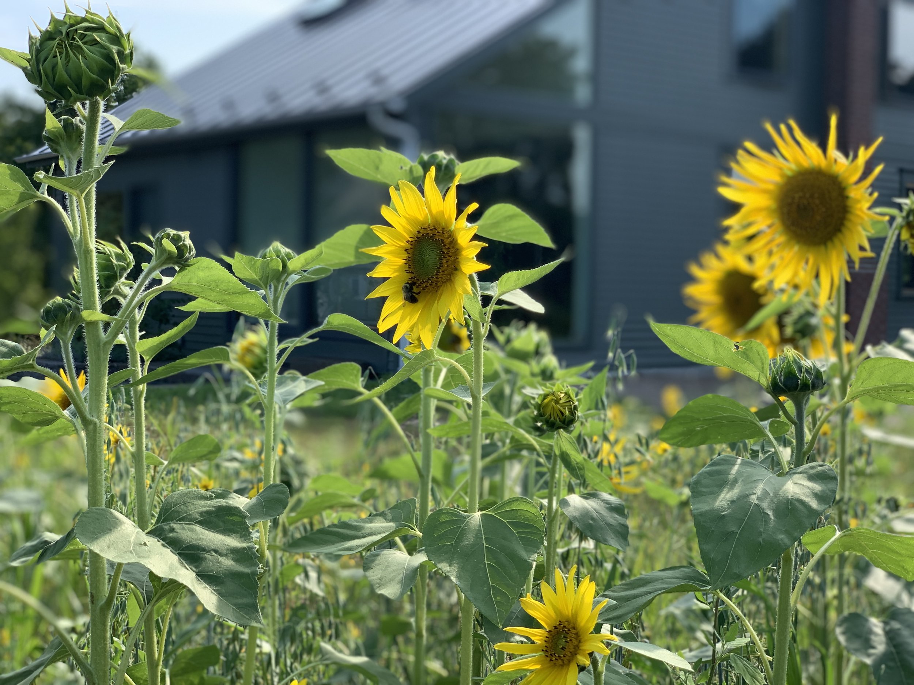
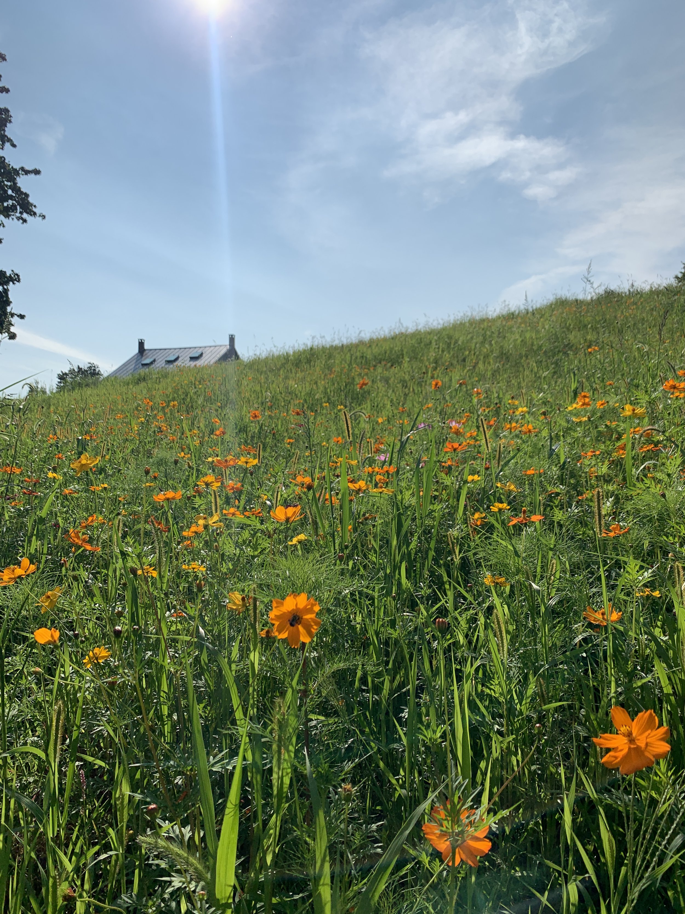
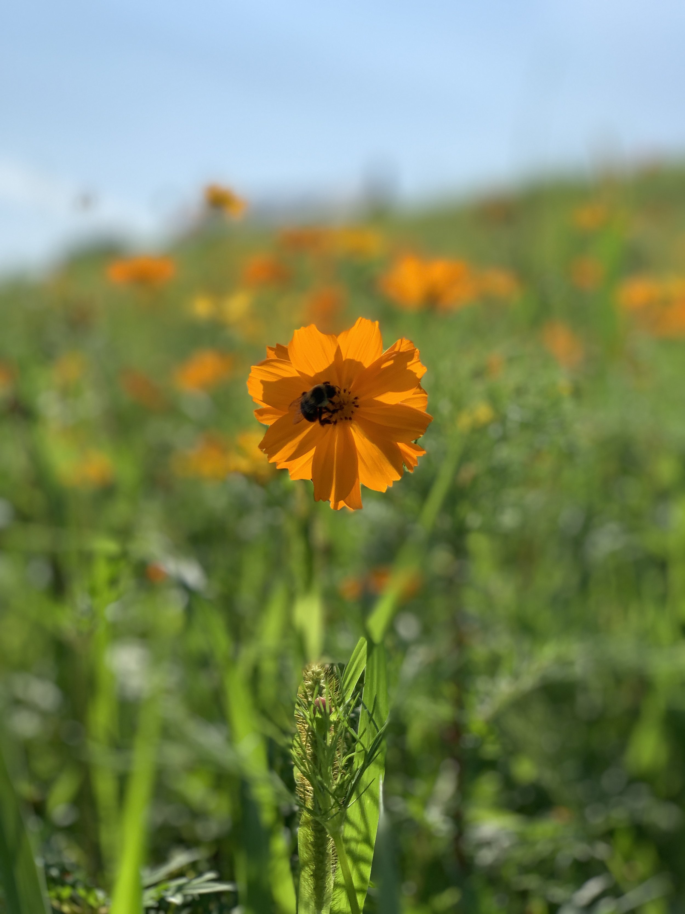
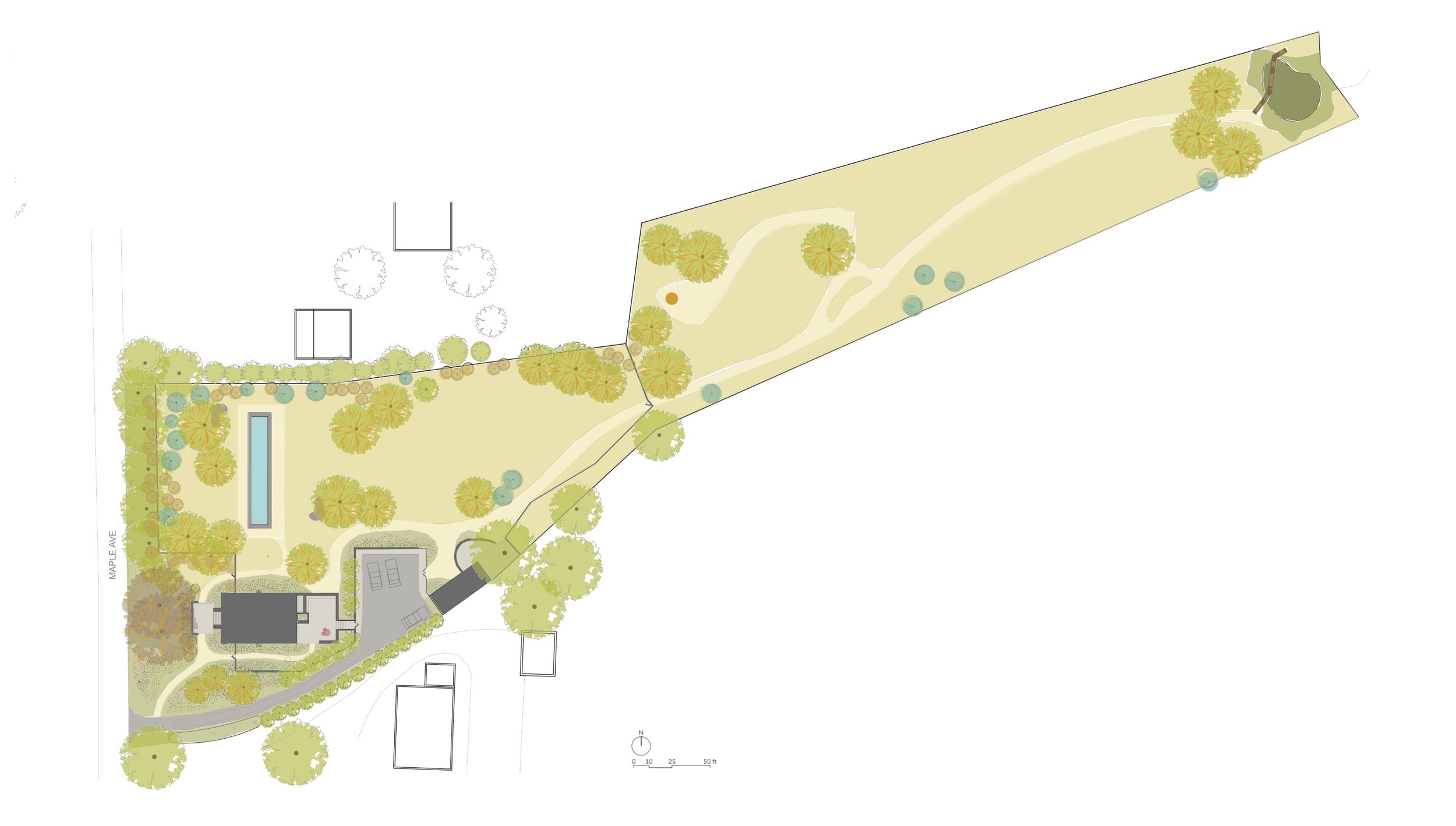
Family first in north haven, NY


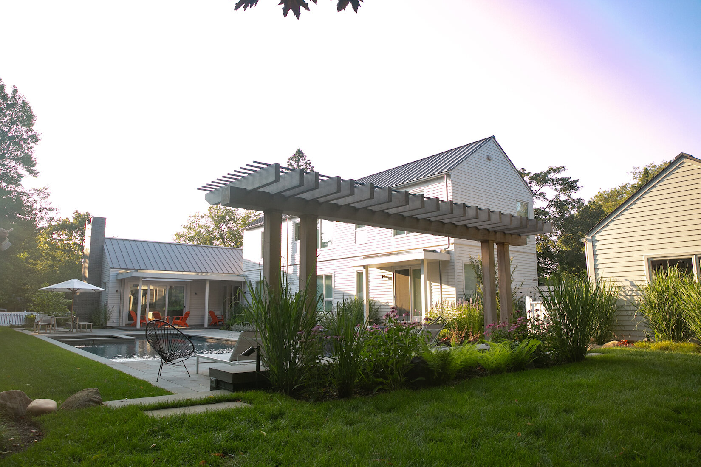
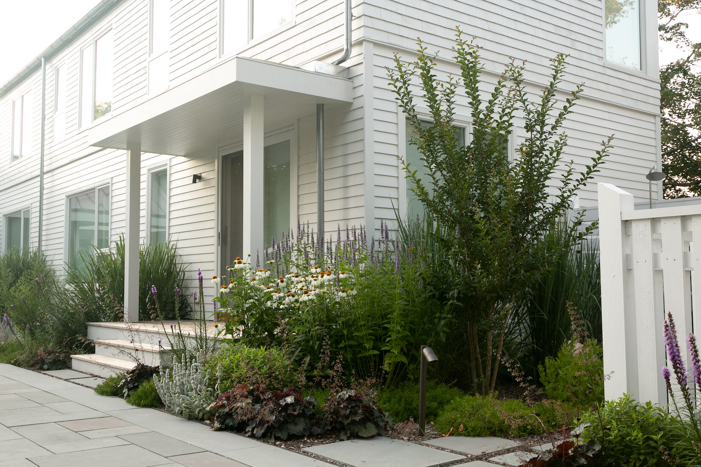
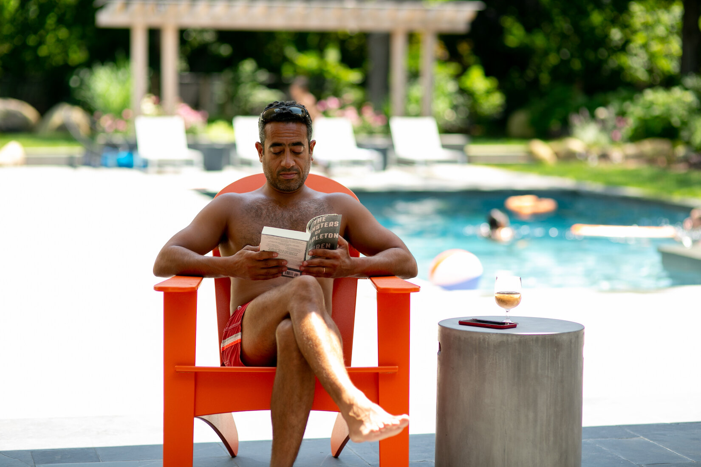
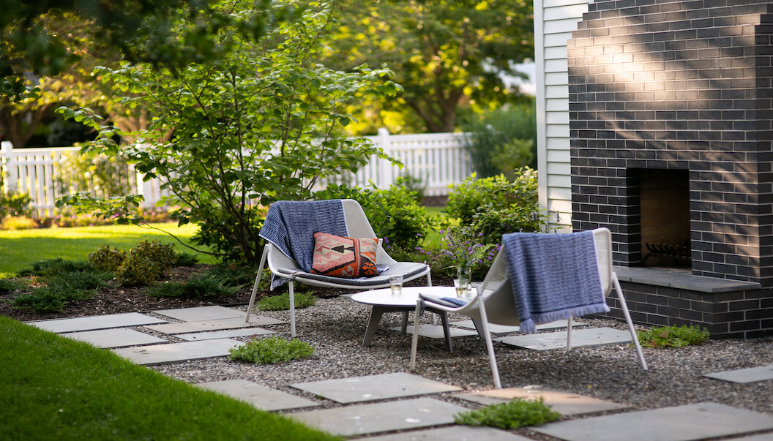
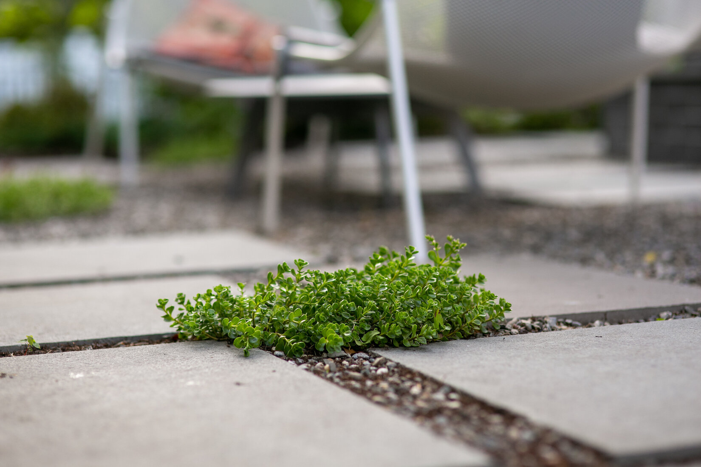

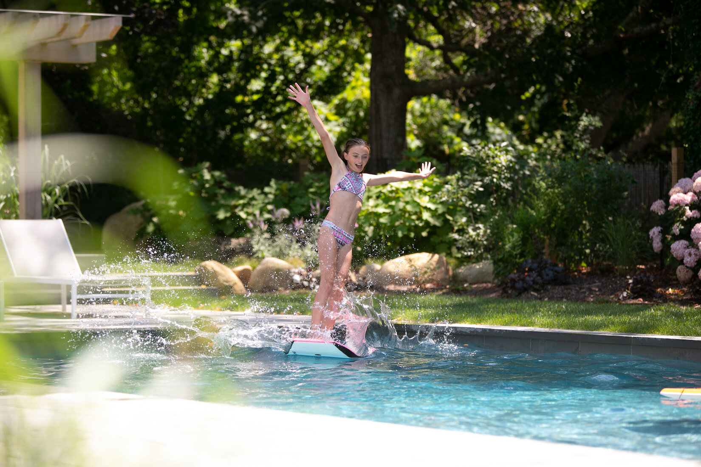


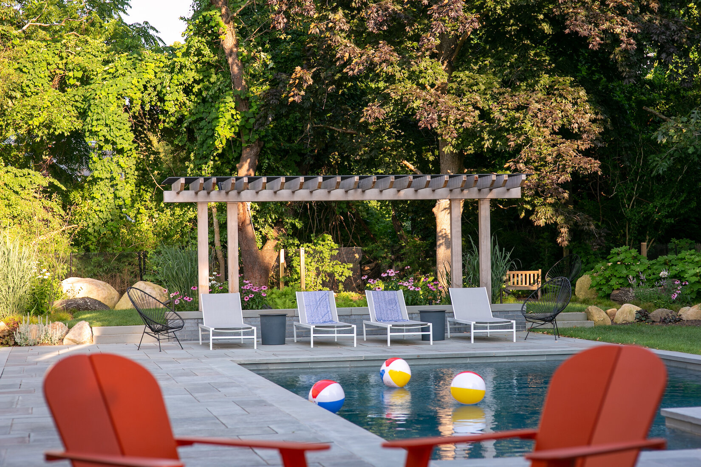
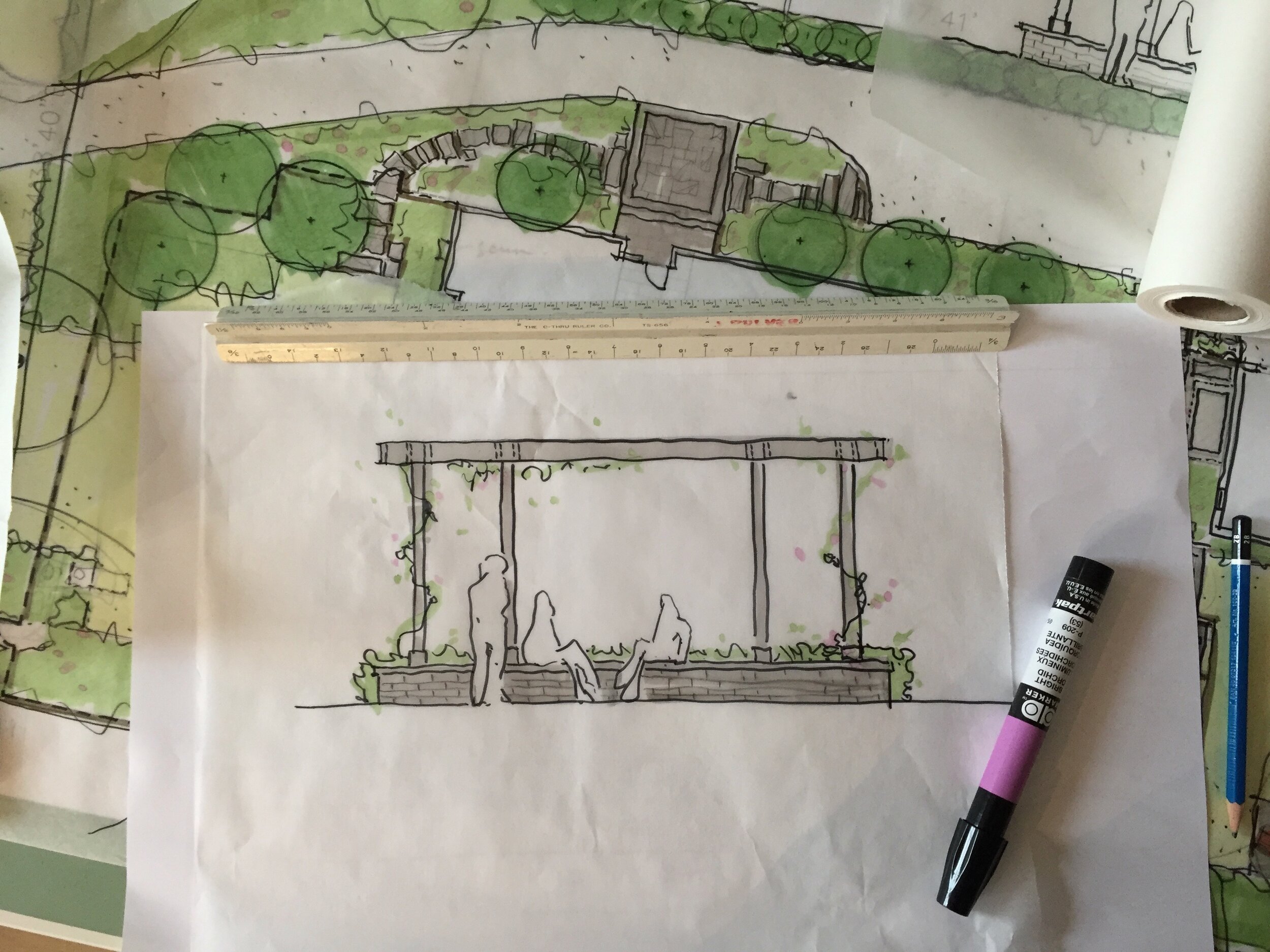
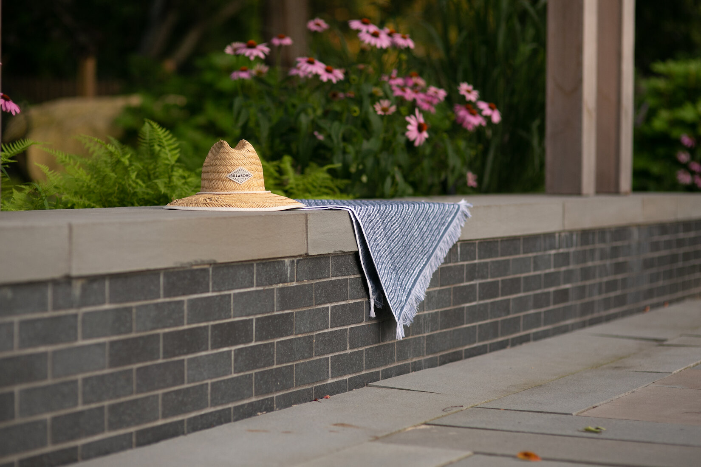

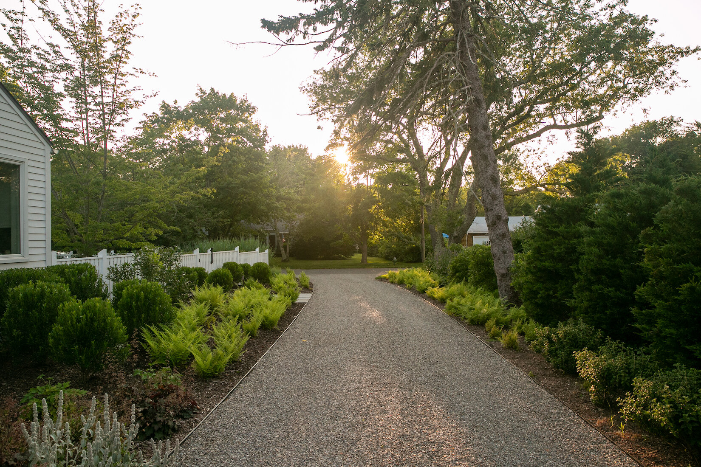

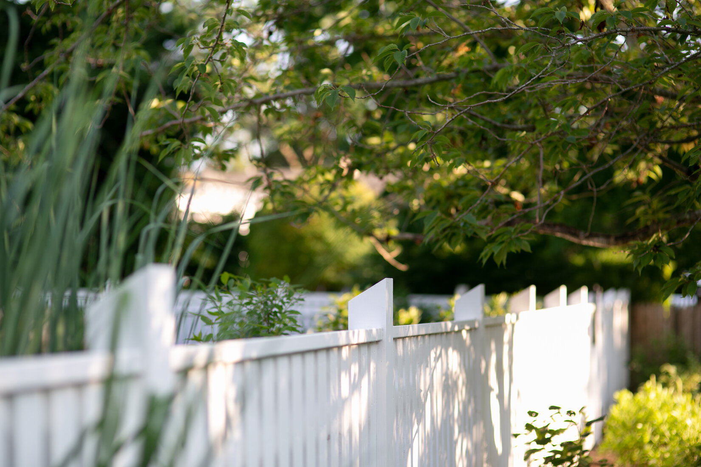




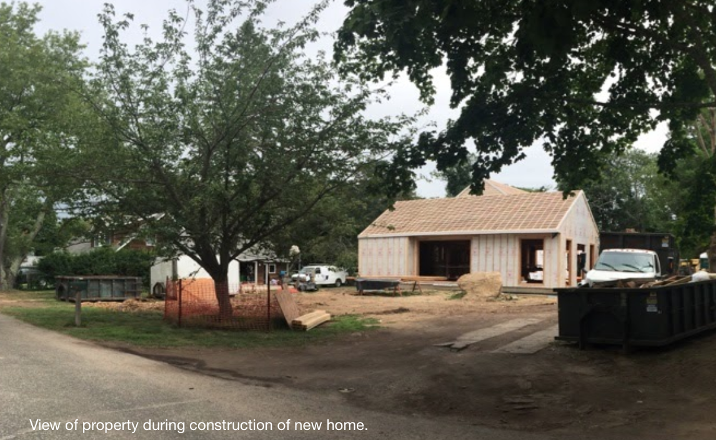
Comfort was key for this multi-generational family who undertook the design and construction of a new home in the Sag Harbor, NY area. They wanted easy, inviting and not overly fussy outdoor spaces to relax in, with family and friends. The placement of the pool and patio area makes it the centerpiece of the home and main gathering and entertaining space in warm weather. A series of “outdoor rooms” extend around it, including the outdoor fireplace area, perfect for a glass of wine with friends, a woodsy lawn and hammock spot beyond the pergola, and the front lawn, perfect for soccer. Planting selections consist largely of natives and pollinator friendly species.
Architect: CWB Architects Interior Designer: Lucy Harris Studio. Installed by: Oceanview Landscape. Photographer: Cody Raisig Photography
Room to breathe in brooklyn
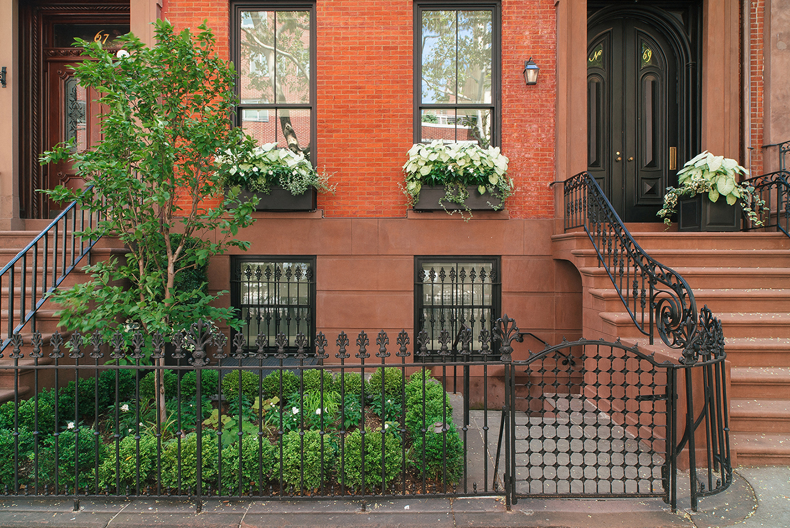

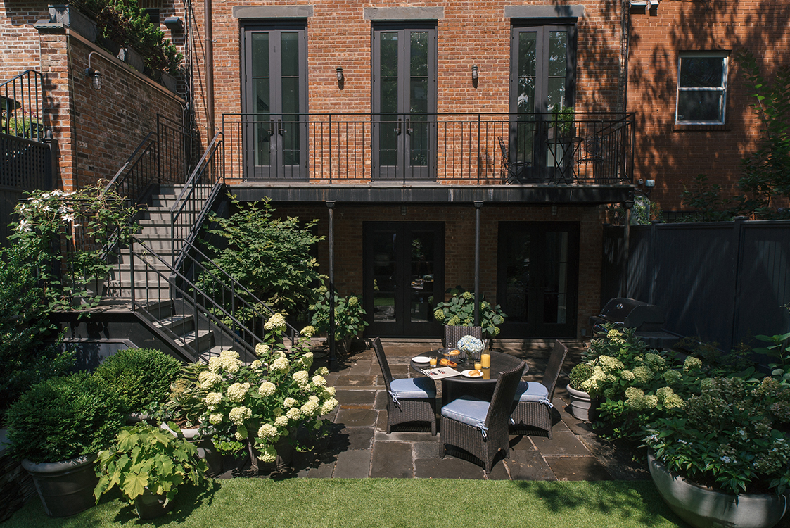
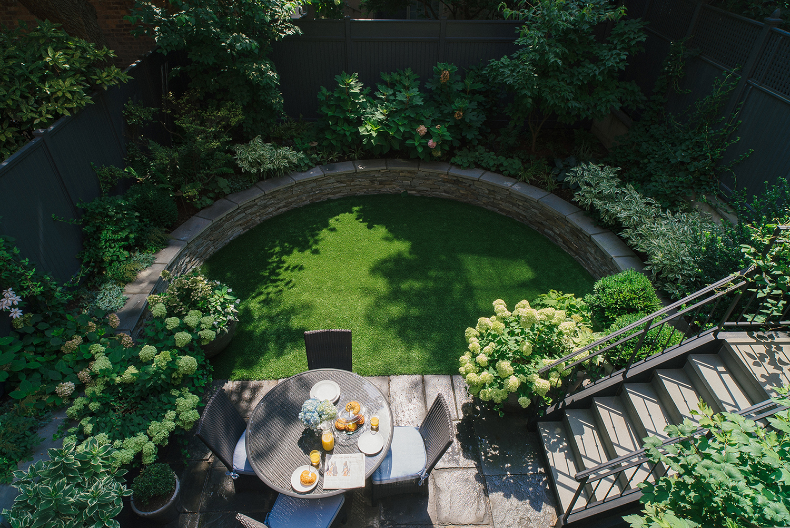
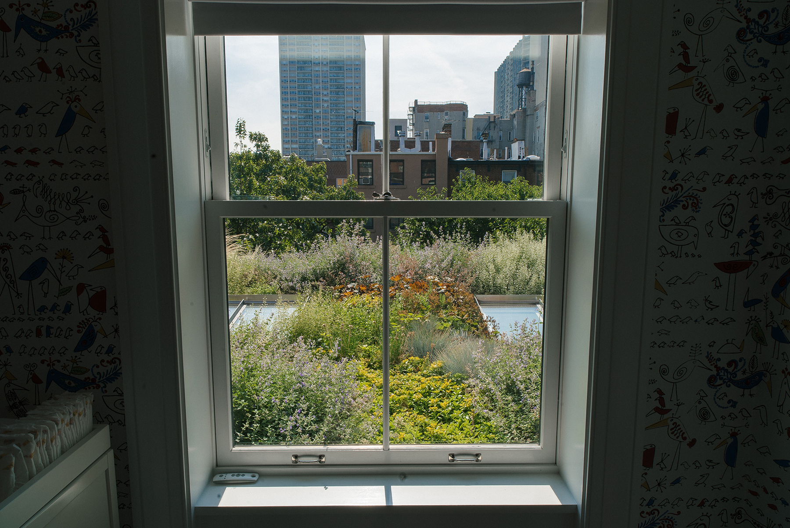
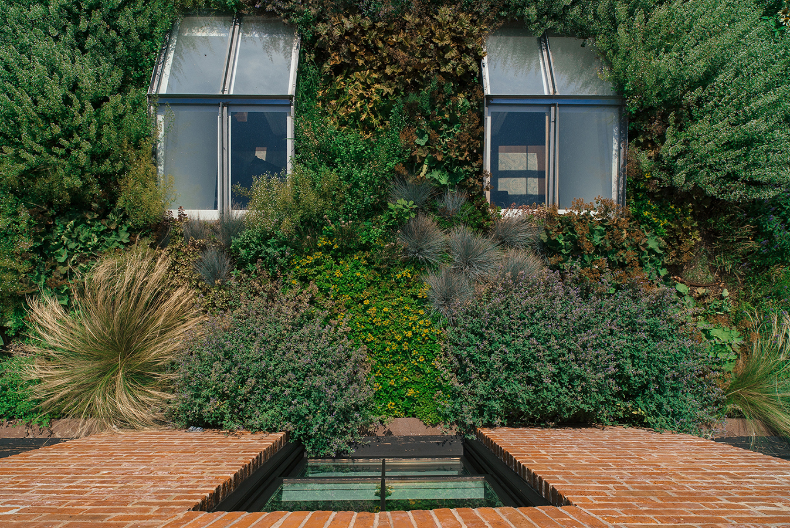
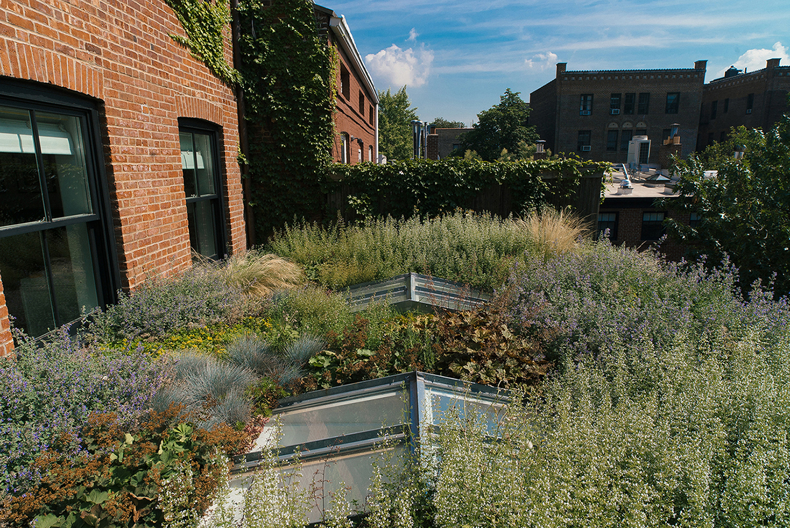
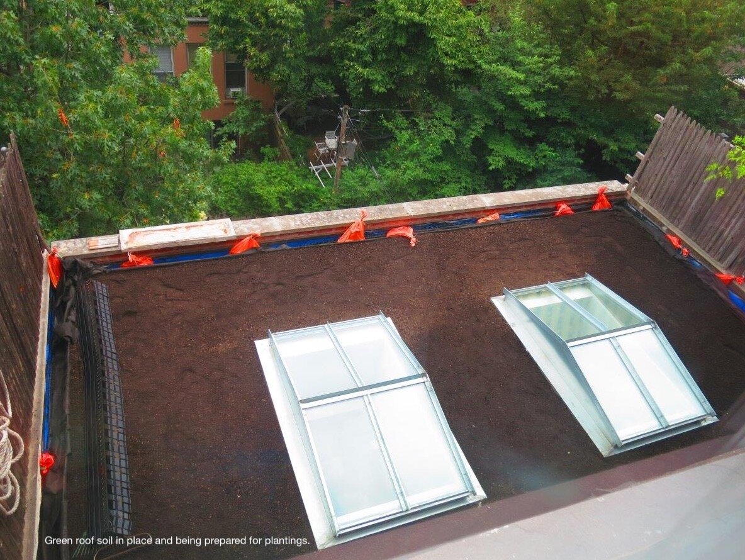
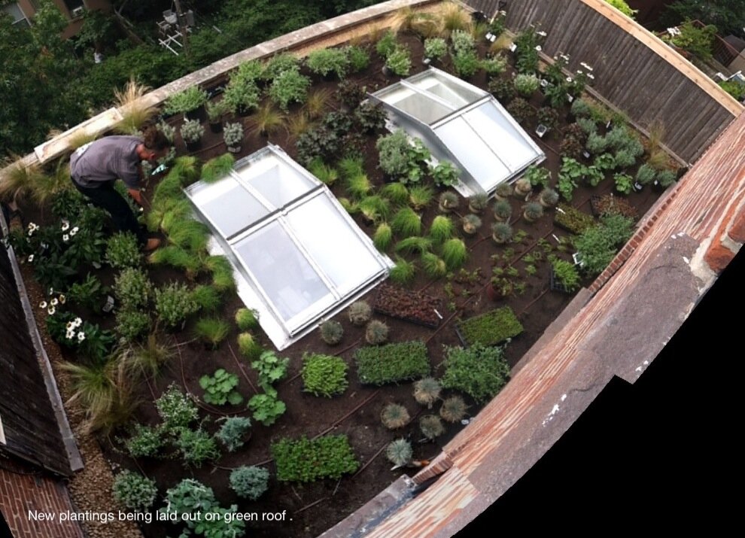
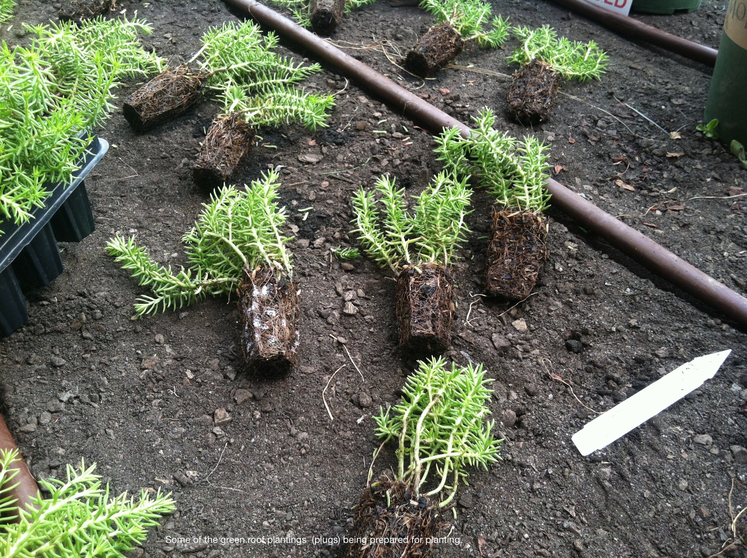
A Brooklyn family dreamt of a lush, green garden to come home to, an escape from life in the city. A cozy backyard garden and a green roof just outside the baby's bedroom, brings nature inside the home. Birds and bugs flit and fly outside the windows. Mexican feather grass sways in the breeze. things feel calmer and quieter. the sounds of the city are muffled.
Architect for Townhouse renovation: Kevin Dakan Architect Project installed by: Town & Gardens, Ltd. Photographer: Oresti Tsonopoulos
Made to entertain, Upper west side
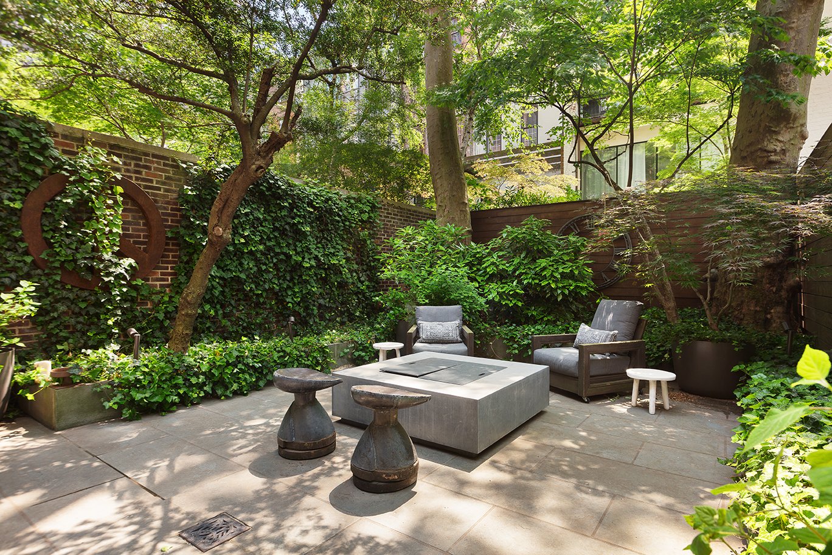
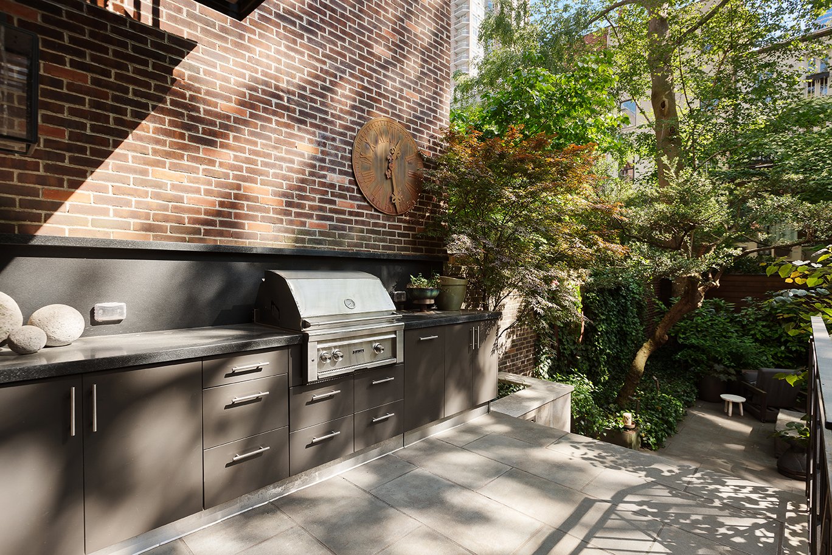
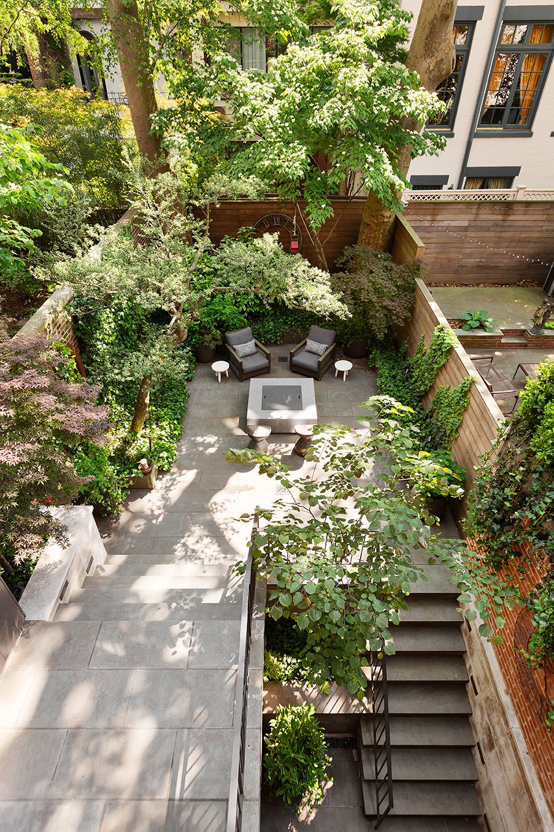
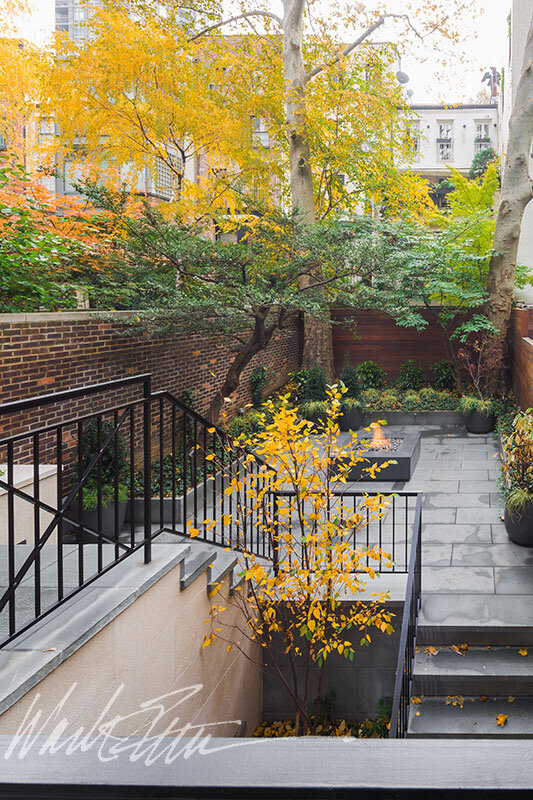
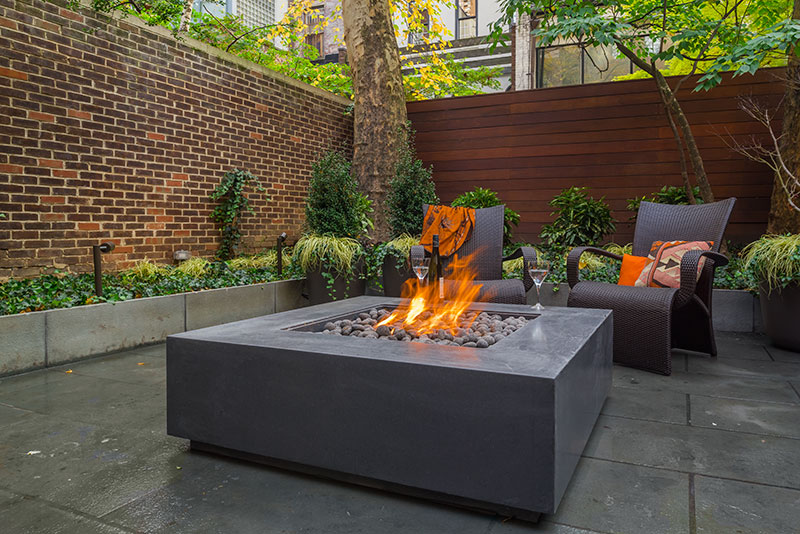
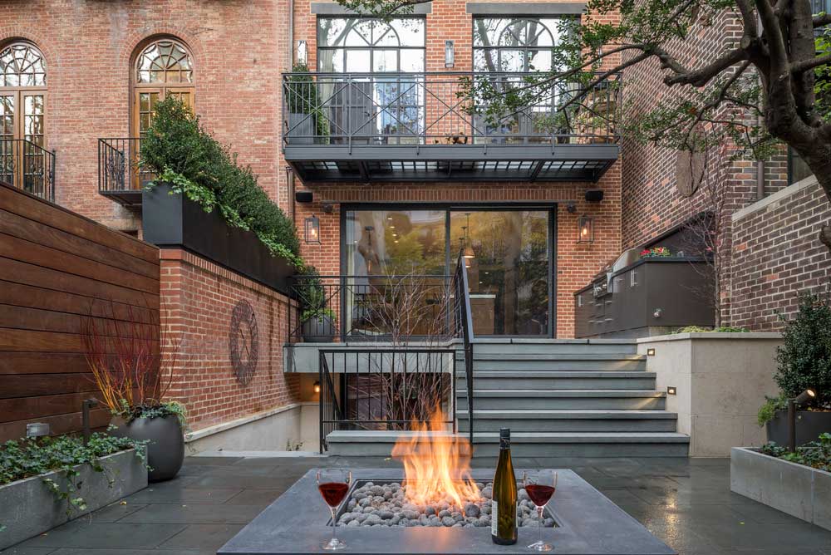
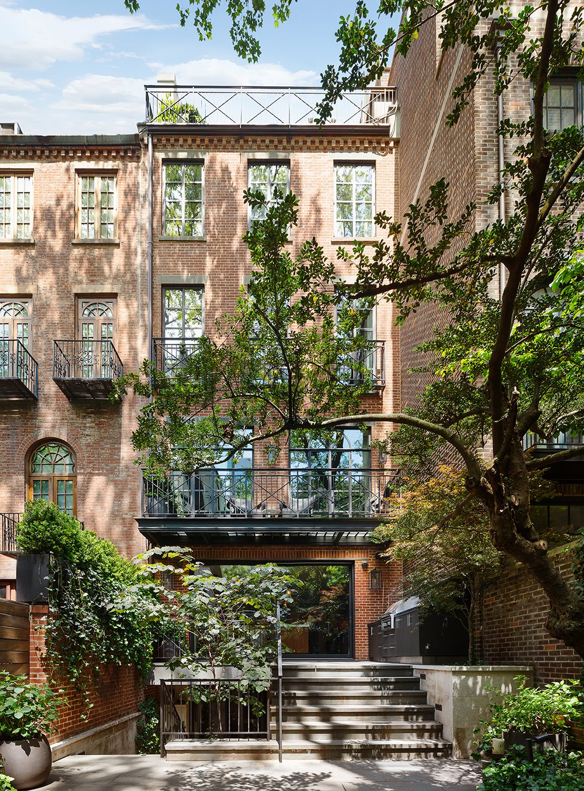
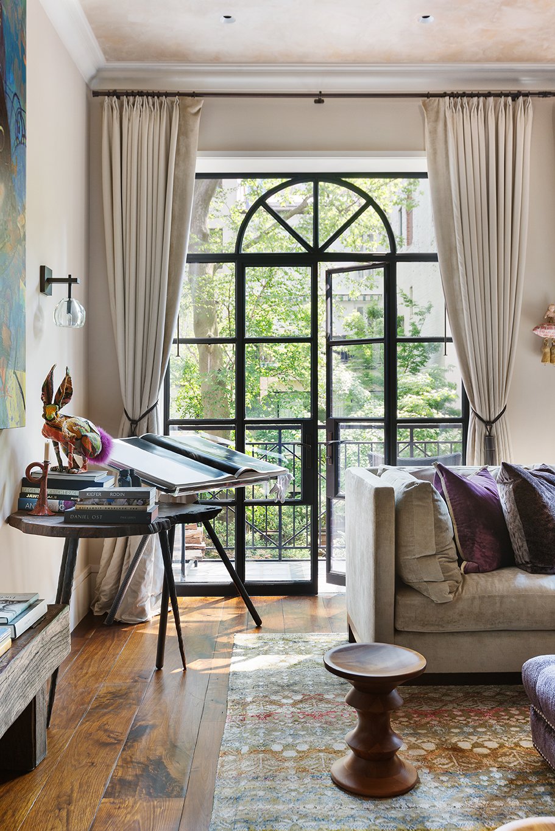
Room to entertain. That was one of the primary goals for this Client’s outdoor spaces. They enjoyed welcoming friends and a large extended family to their home in New York City. The rear patio and terrace extend seamlessly off of the kitchen, making for an easy connection between inside and outside. Wide steps and low planter walls provide ample room for guests to sit and lounge as they catch up and grill together in the garden.
Architect for Townhouse renovation: Michael Muroff Architect Project installed by: MRS Incorporated + New York Greenroofs Photographer: Donna Dotan of DD Reps and Wade Zimmerman
PARK AVENUE retreat
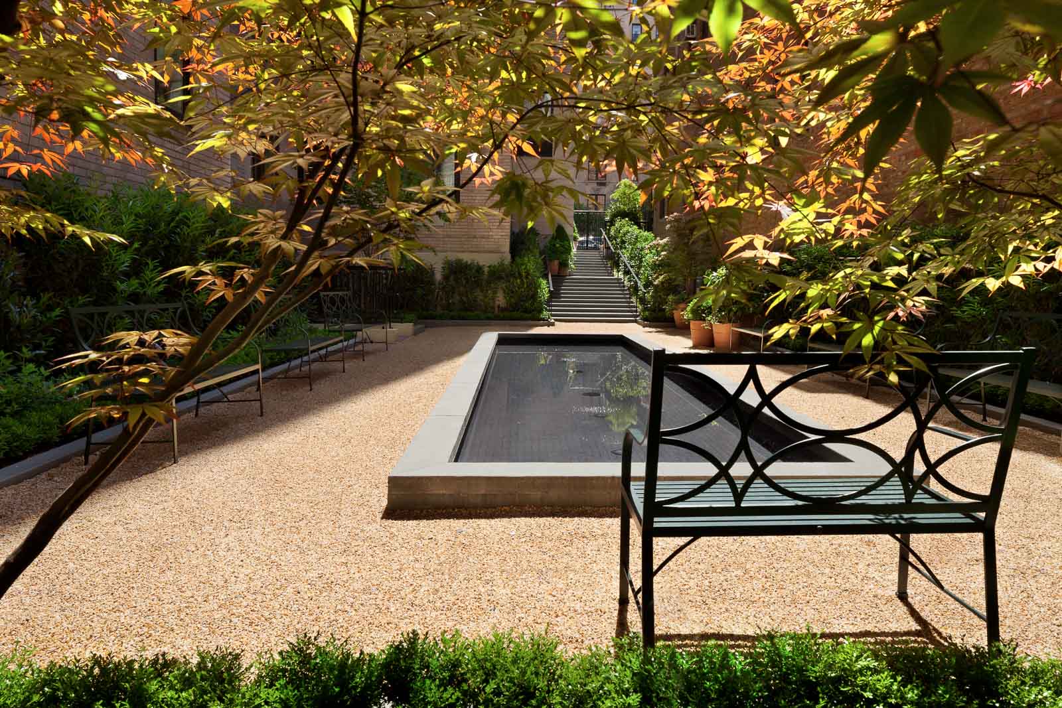
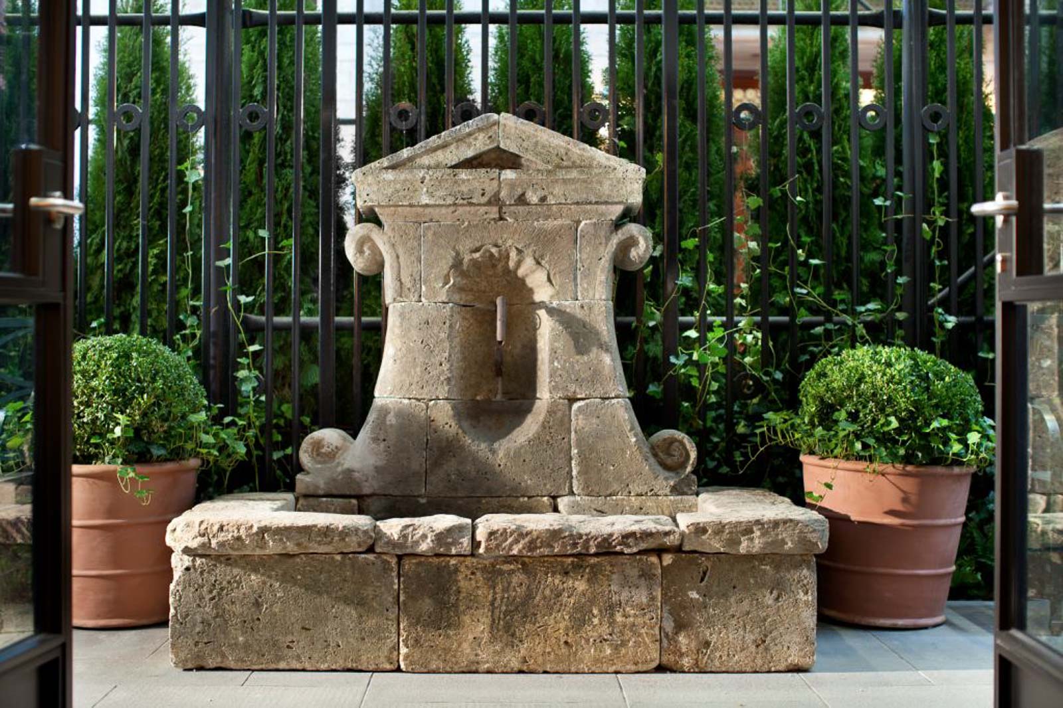
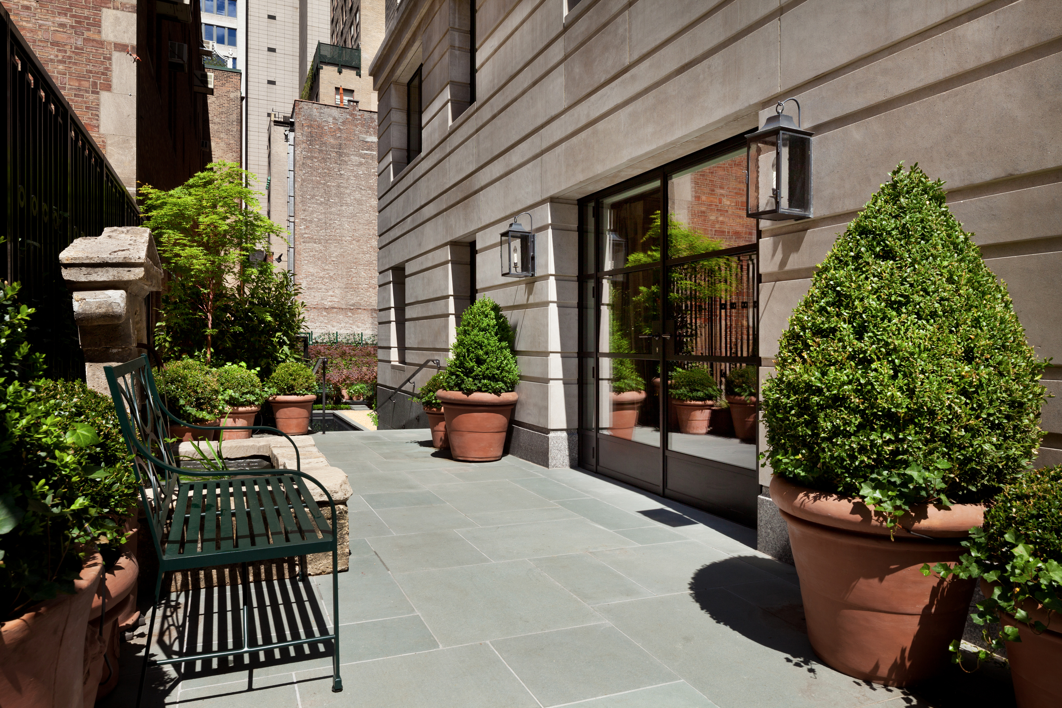
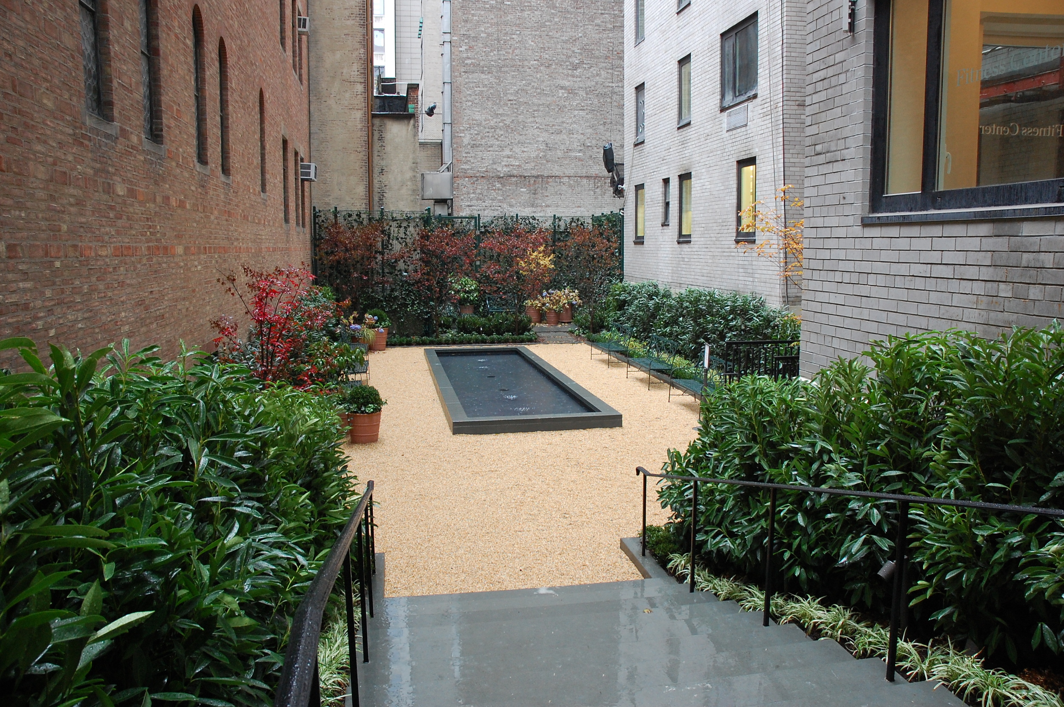

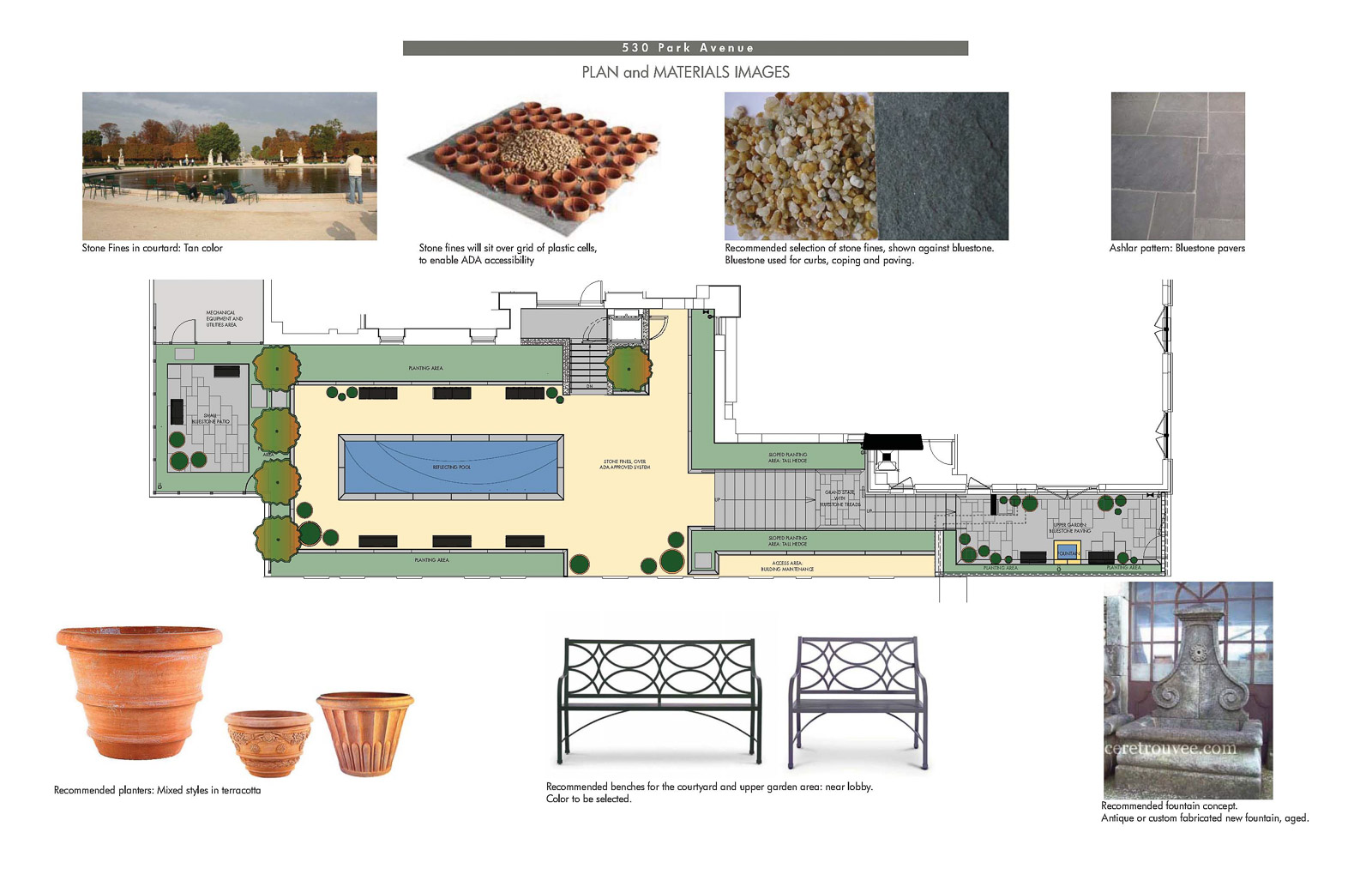
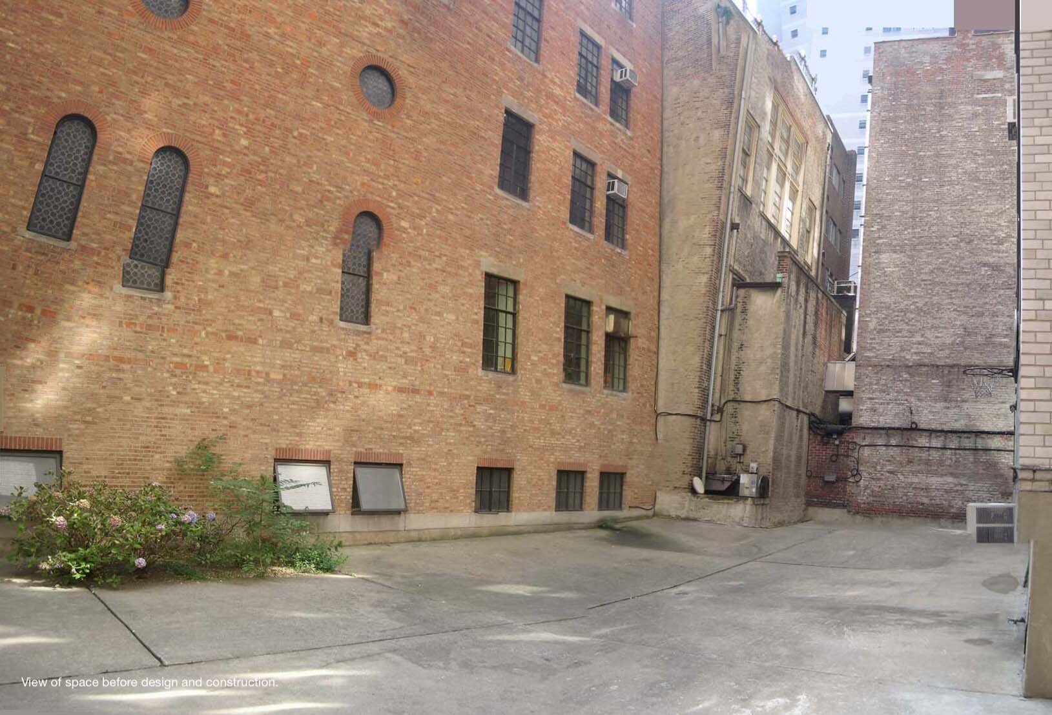
Calm in the city… Clients at 530 Park Avenue undertook a whole building renovation and conversion to condominiums and hoped to turn their unused utility space into a lush, green oasis and viewing garden for residents to enjoy. Liz helped them to conceive of new opportunities there, that would be consistent with the building’s updated image. Now, as residents descend the steps into the garden, they hear the bubbling sounds of the reflecting pool and are enveloped in lush, green plantings. The garden provides a calming, restful experience, that feels far from the sounds of the city nearby.
Client: RFR Realty Architect: Handel Architects, LLP Interior Architect: William T. Georgis Architect Landscape Contractor: Town & Gardens, Ltd.
Playing in the Rain
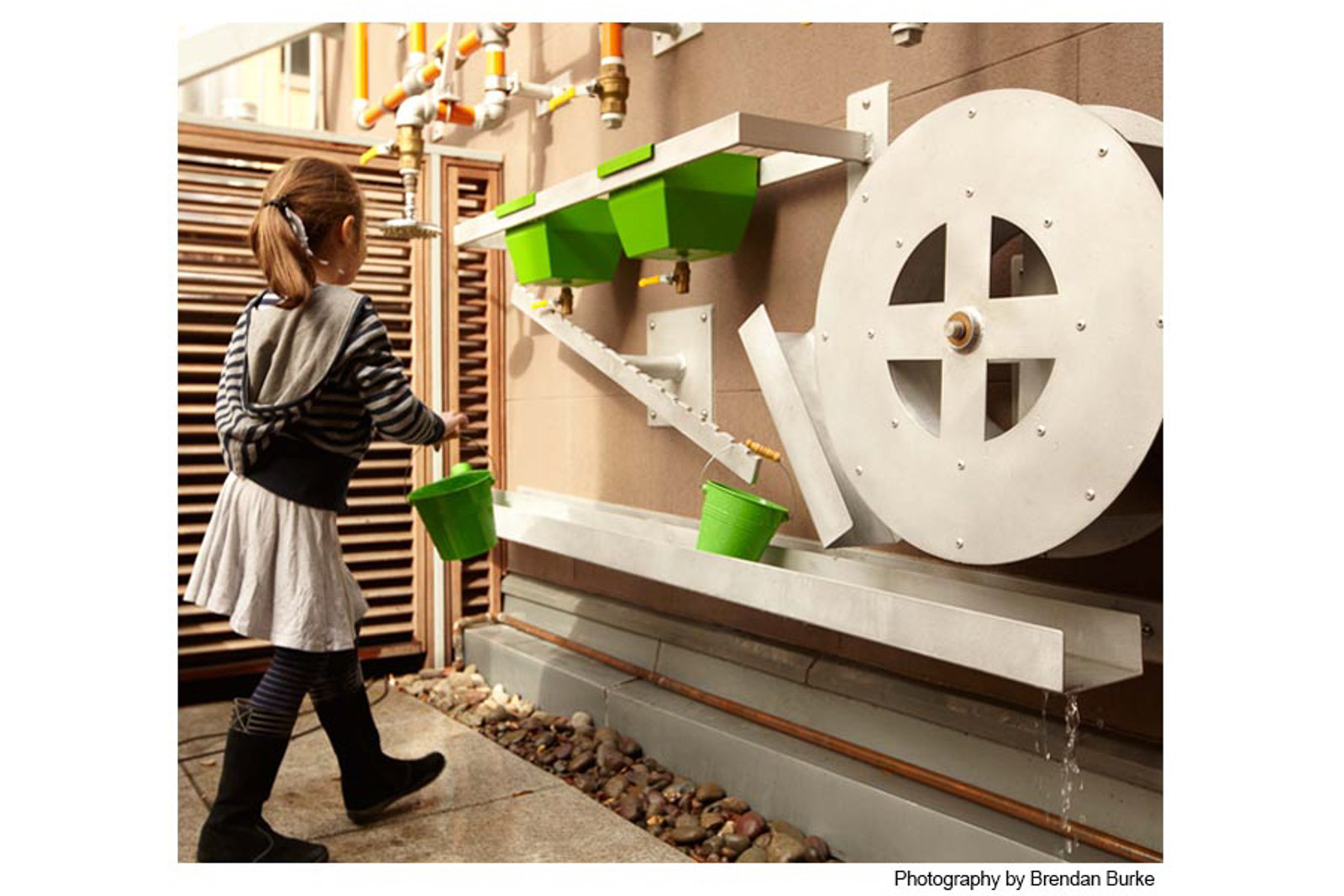


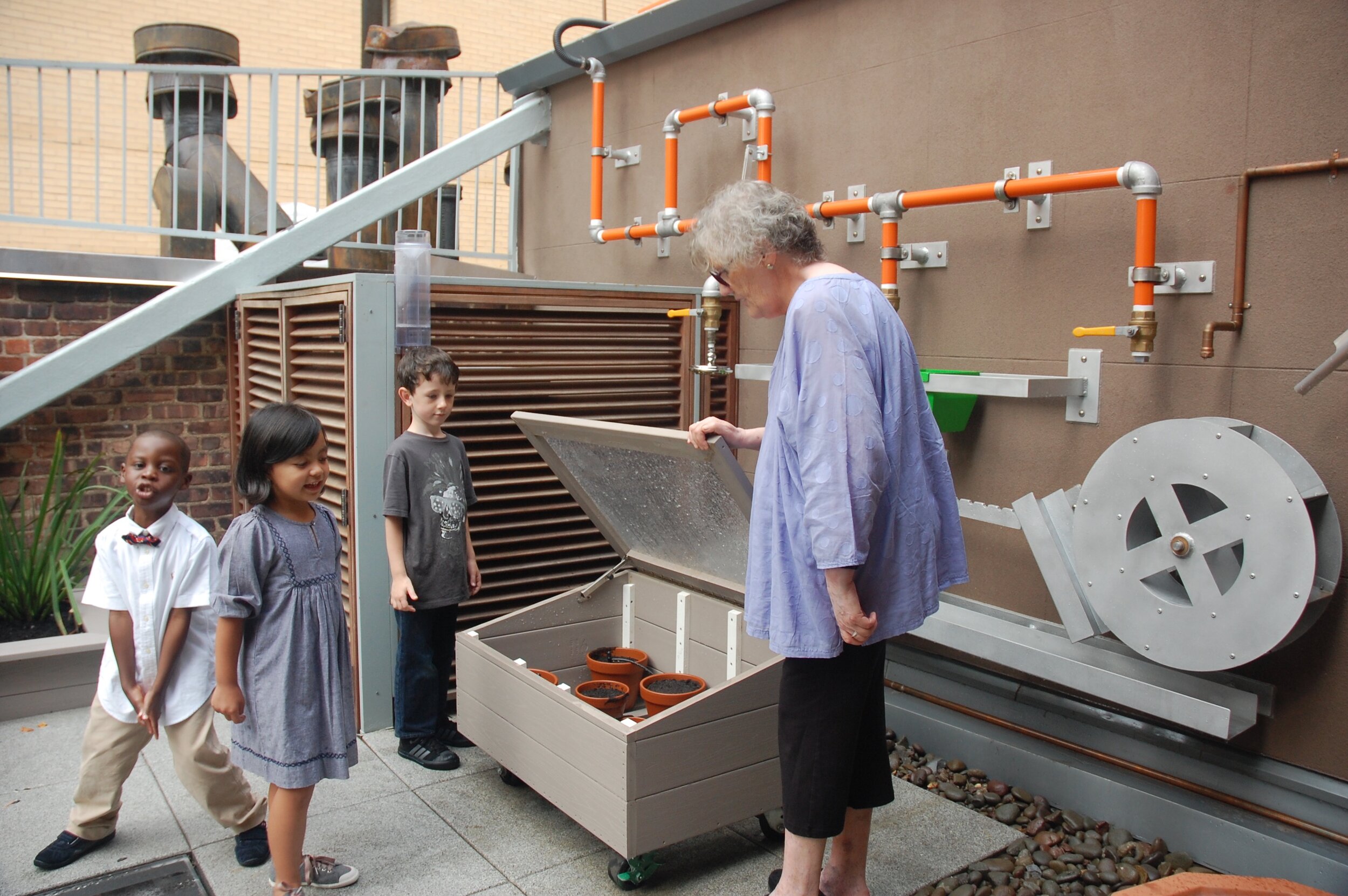
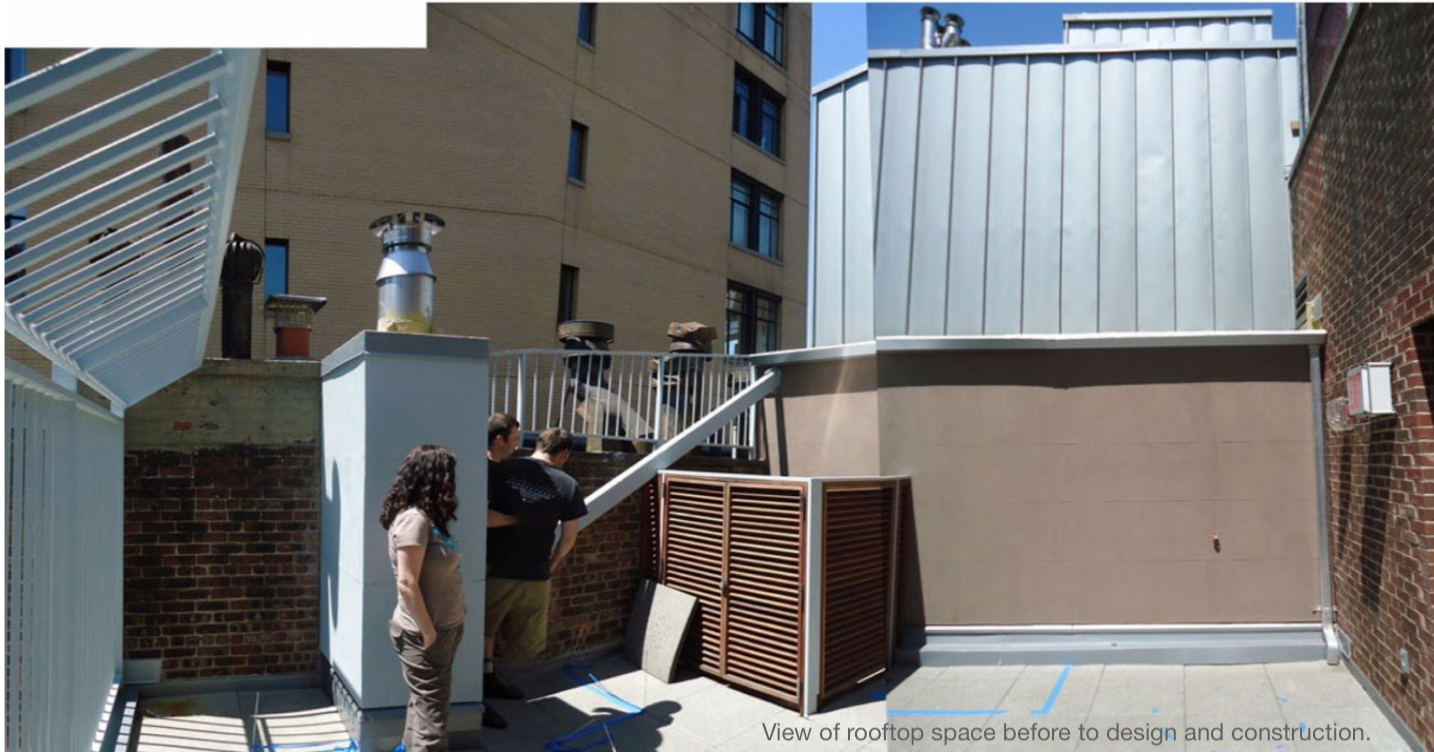
Playing in the rain… A tiny rooftop at an urban elementary school in New York City, was transformed into an outdoor science classroom, incorporating environmental science lessons into the K-3 curriculum. The Rainlab wall sculpture is a kid friendly rain storage device. Collected rainwater is used by students to power valves, paddle wheels and pails, to track weather patterns, temperatures and to water plants in their raised bed gardens.
Client: The Dalton School Architect: 1100 Architect Construction Management: RC Dolner LLC Landscape Contractor: Town & Gardens, Ltd.
PROJECTS “IN THE WORKS”
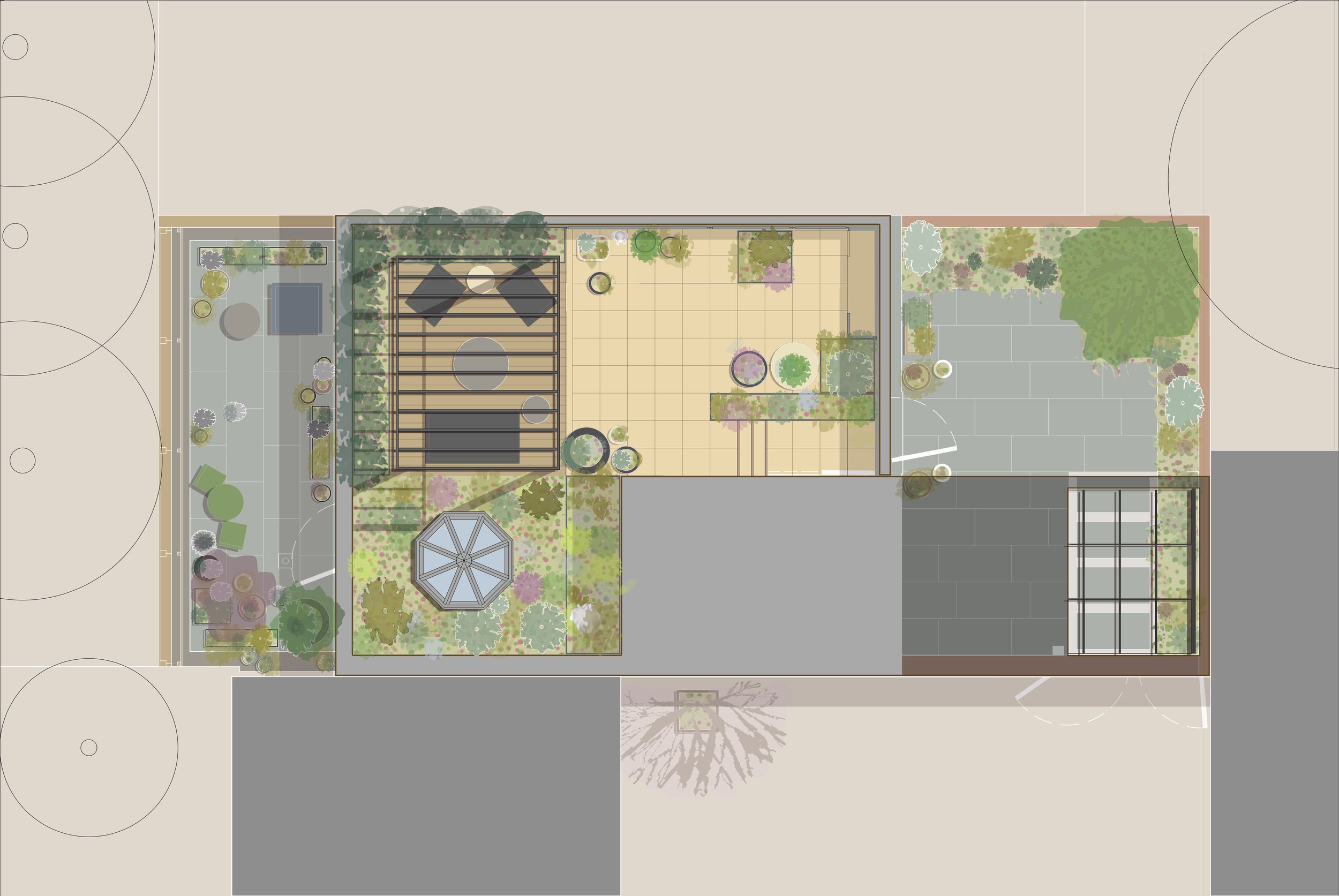
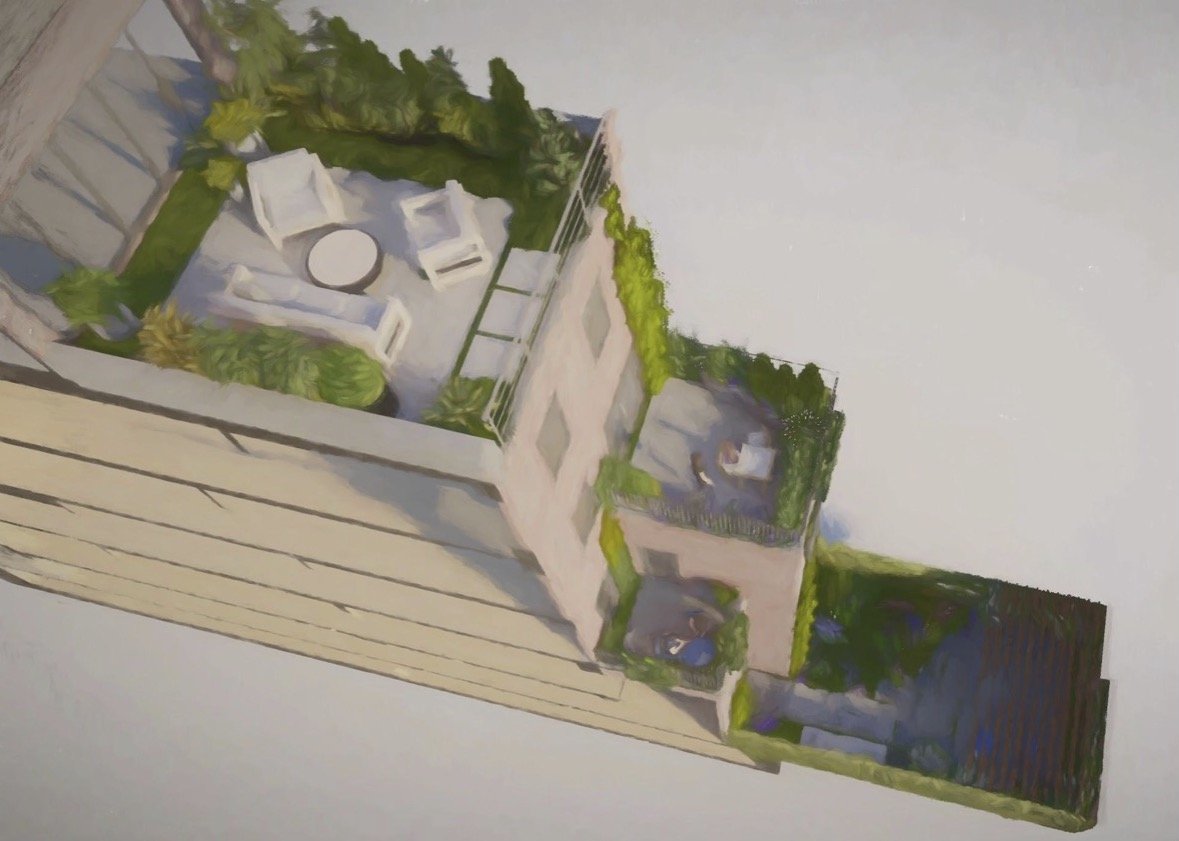
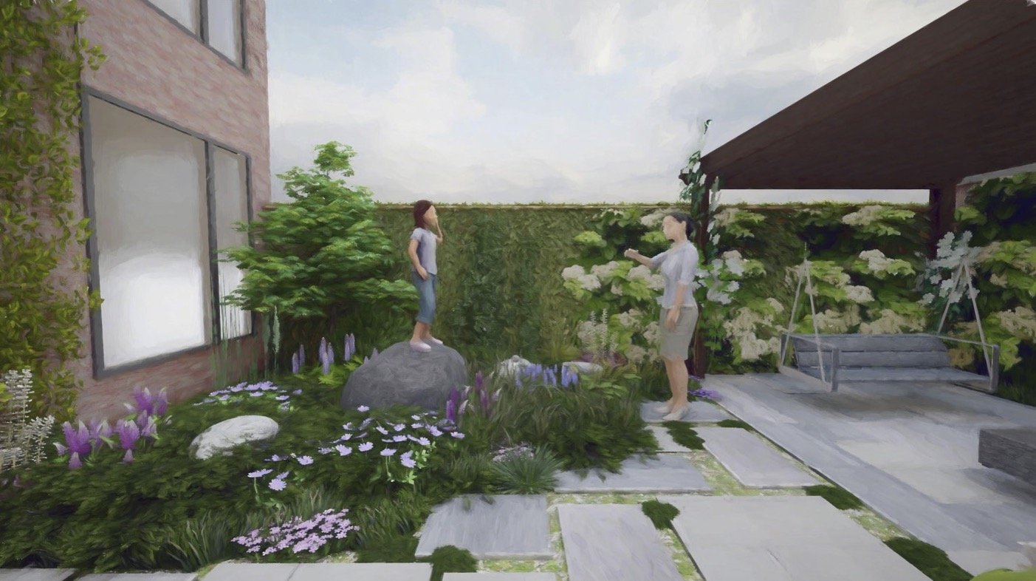
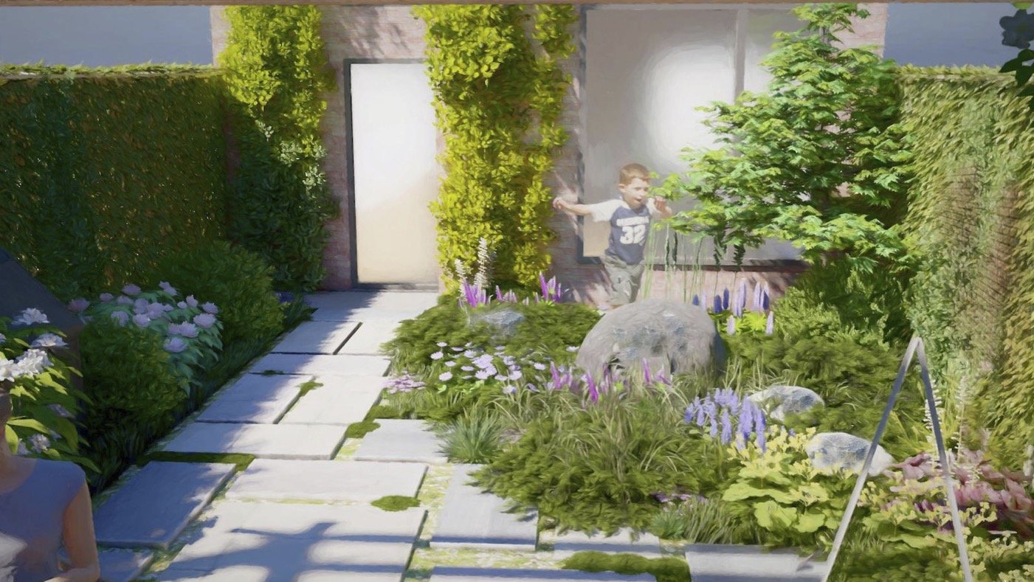
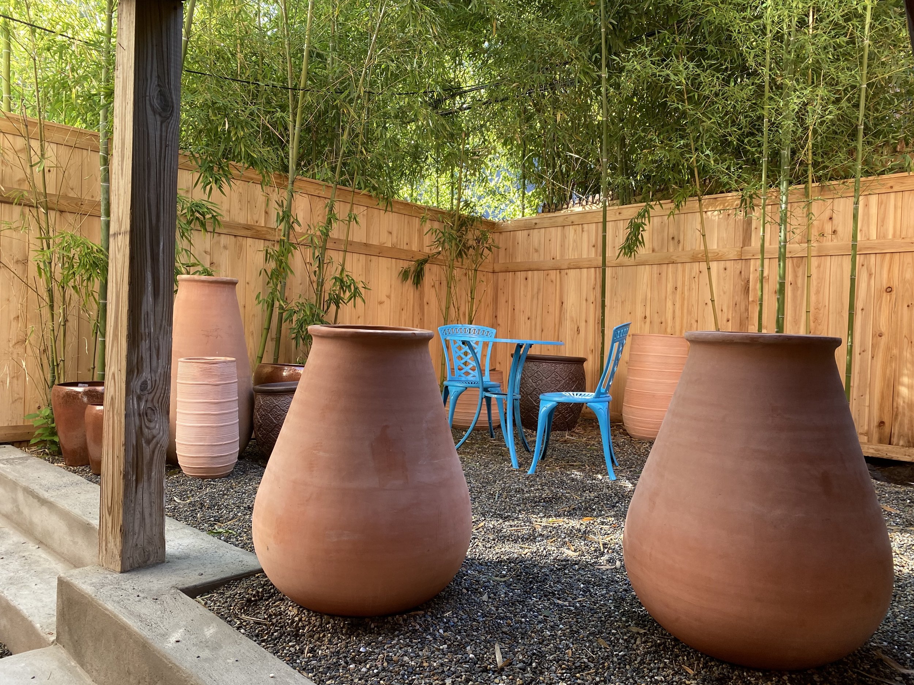
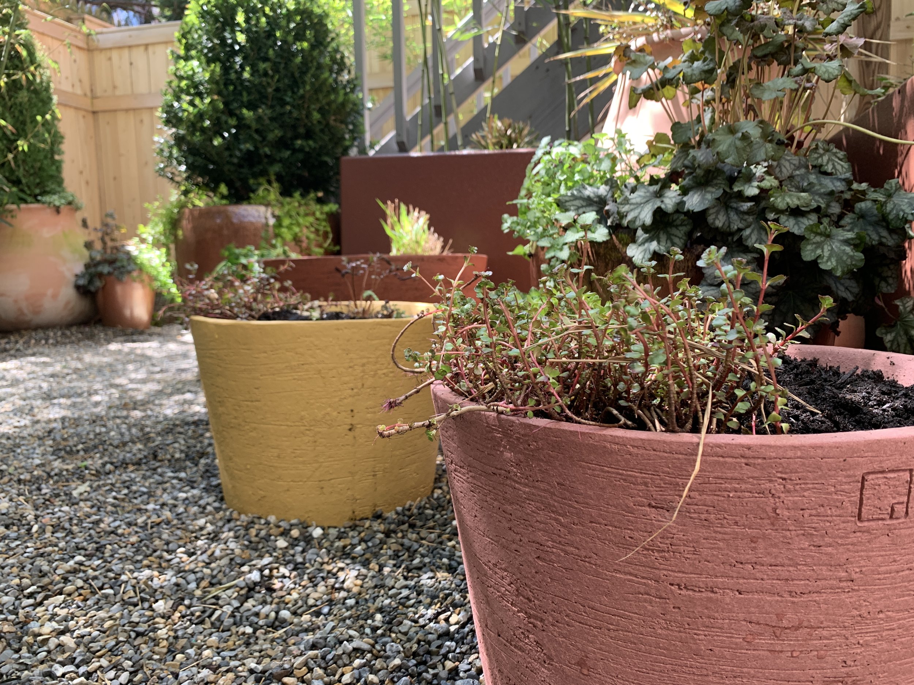
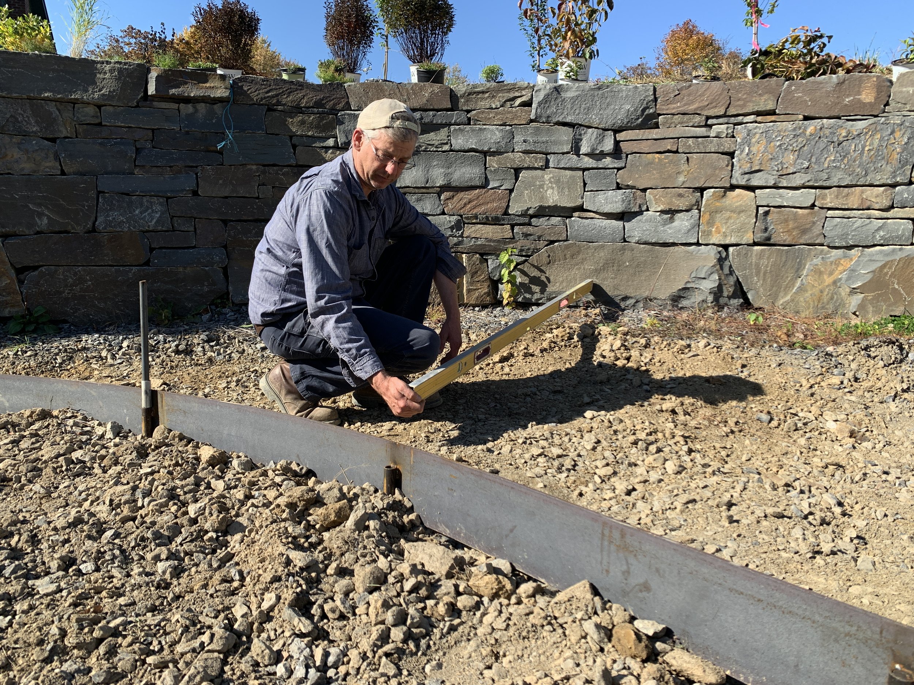
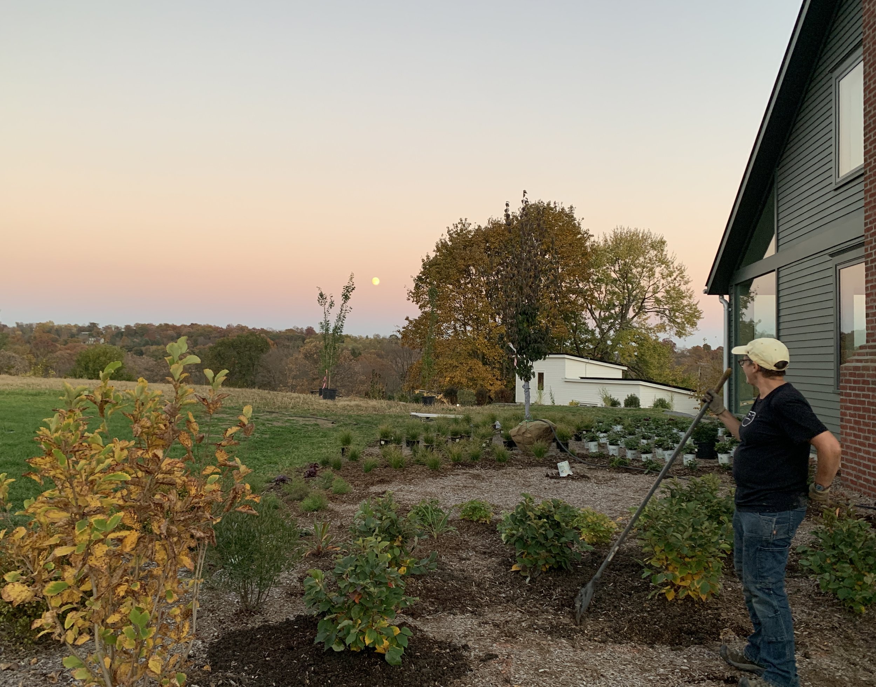
Projects in the works… At any given time, we have multiple projects underway, in different phases of design, planning and construction. We oversee those from our offices and from the field, until construction is completed, gardens are planted and being cared for. All of this takes time! In the meantime, here is a preview of the designs for several projects, currently under construction in the Hudson Valley, Brooklyn and Manhattan.
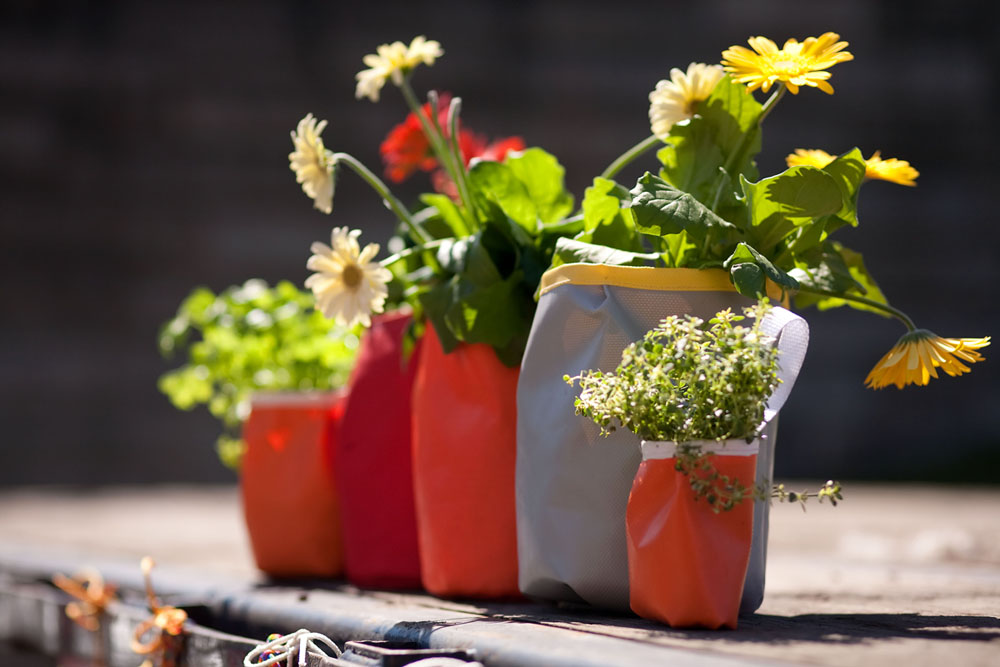
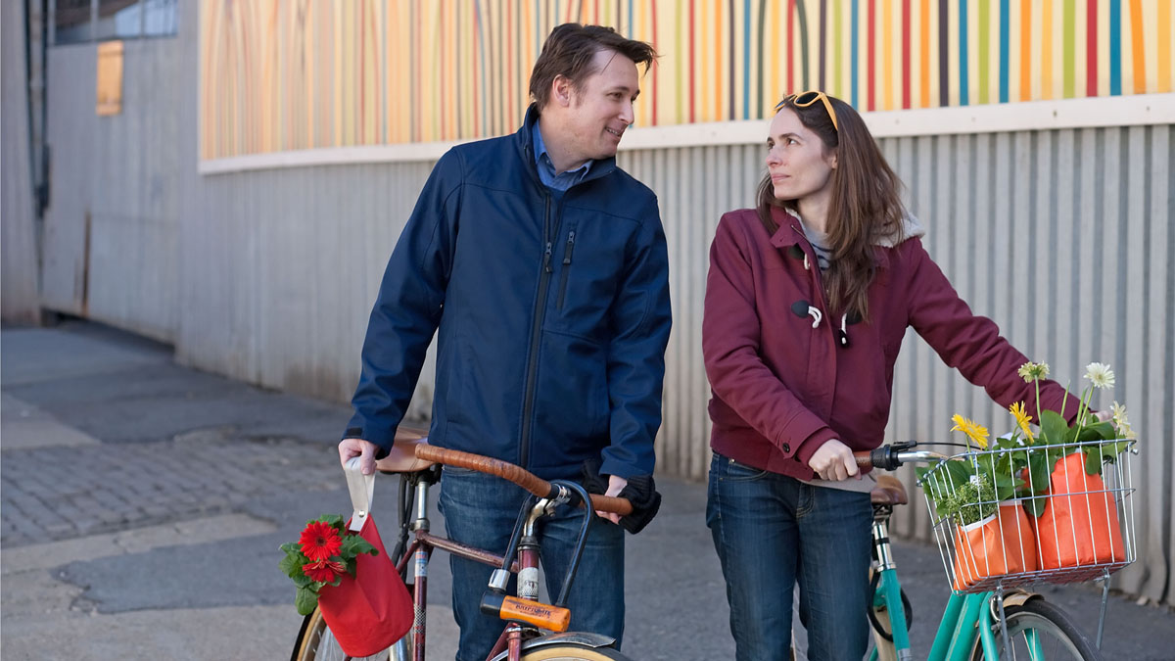
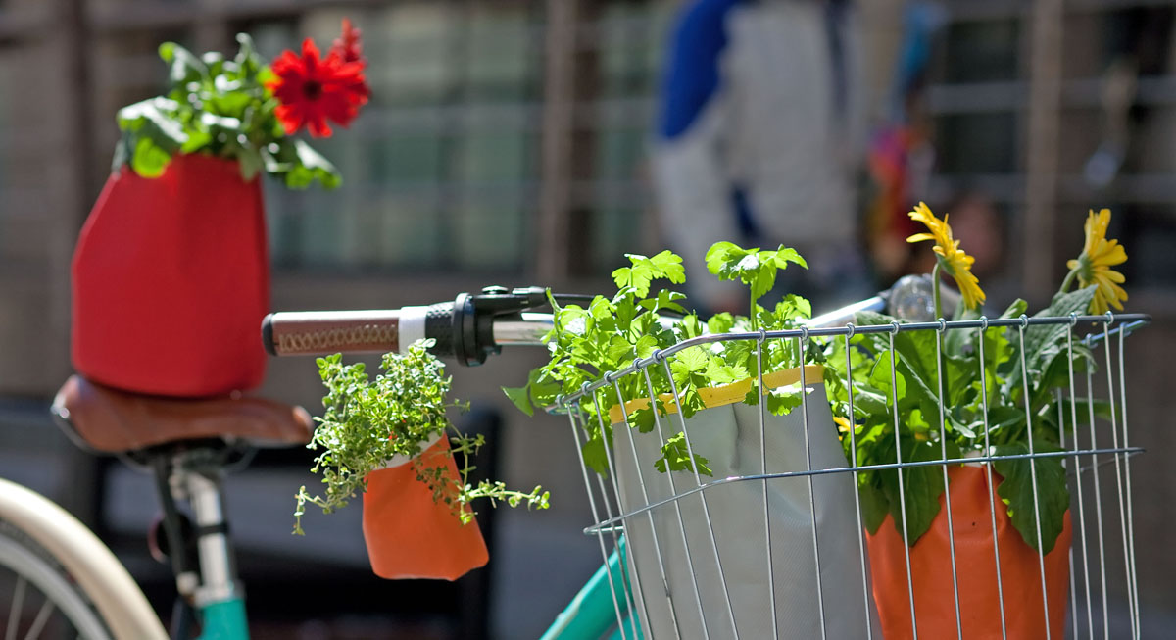
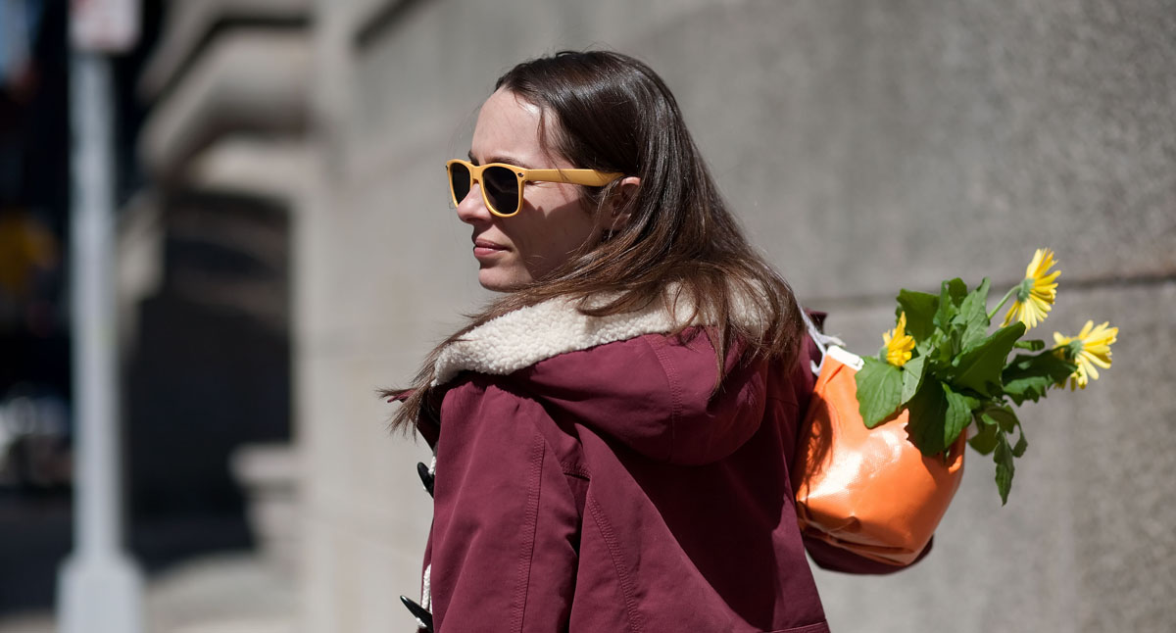
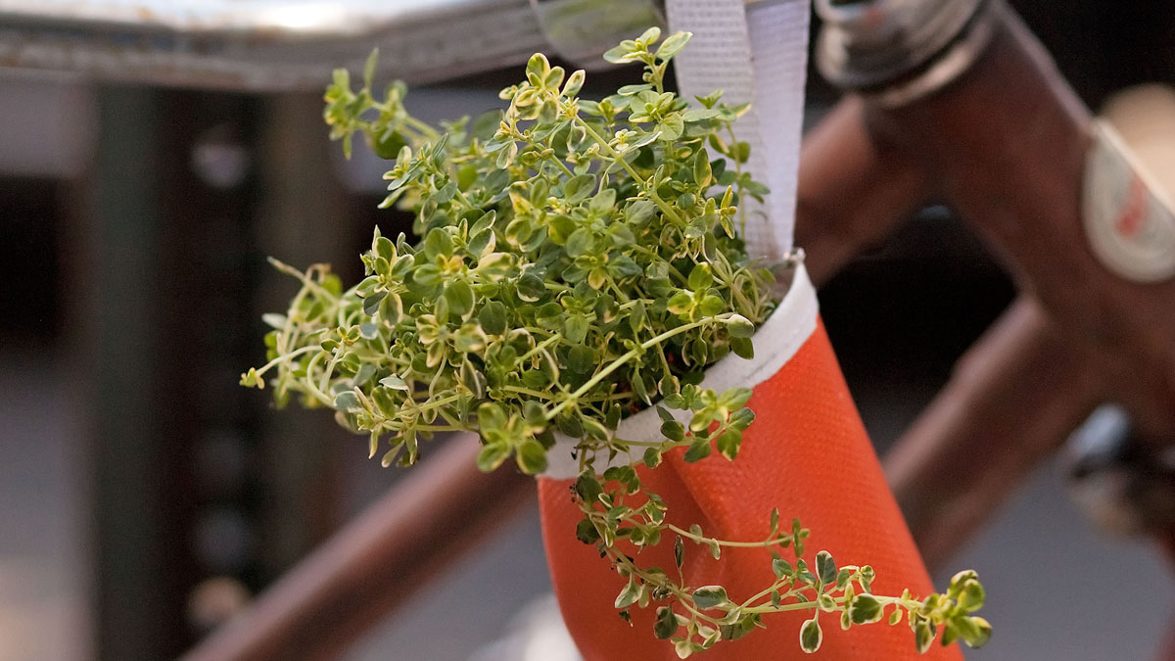
Portable planters for small spaces! Back in the day, Liz developed a line of colorful, fun hanging planters, perfect for tough, tight, untapped urban spaces that no one else had claimed yet! (Places like fire escapes, railings and for carrying along with you.) She worked with trusted crafters to bring them to life. Stay tuned…
WE WELCOME YOUR CALL AT PHONE: 646-483-5438 OR EMAIL US AT: info@lizpulverdesign.com
